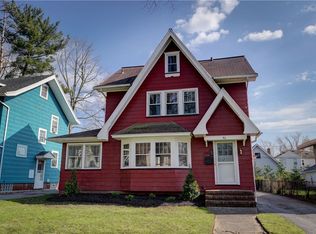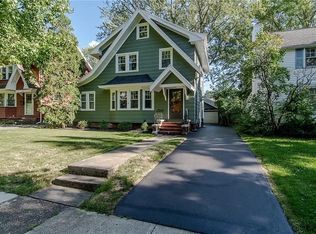Closed
$254,500
37 Irvington Rd, Rochester, NY 14620
3beds
1,412sqft
Single Family Residence
Built in 1930
5,227.2 Square Feet Lot
$292,200 Zestimate®
$180/sqft
$1,935 Estimated rent
Maximize your home sale
Get more eyes on your listing so you can sell faster and for more.
Home value
$292,200
$272,000 - $316,000
$1,935/mo
Zestimate® history
Loading...
Owner options
Explore your selling options
What's special
Back on the Market! NO DELAYED NEGOTIATIONS Welcome to your dream home, located in the heart of Rochester's highly sought-after "white coat" neighborhood, just steps away from Strong Memorial Hospital and the University of Rochester. This home is an ideal match for new "Match Day" residents looking for a convenient location to easily walk back & forth to the hospital.Enjoy the leisurely lifestyle that comes with living in this premier location, with easy access to all that Rochester has to offer. Take a short walk to Highland Park, Genesee Valley Park, a beautiful Victorian cemetery, college town, & much more. This home also provides convenient access to the interstate & is close to shopping at City Gate, Costco, and REI.As you step inside, you will be greeted by beautiful hardwood floors, leaded glass, & a neutral color palette that exudes elegance & sophistication. The newer architectural roof adds to the home's charm and character.Don't miss this opportunity to own a home on one of Rochester's premier streets. This location is highly desirable & offers everything you need to enjoy the best of Rochester.
Zillow last checked: 8 hours ago
Listing updated: June 06, 2023 at 06:56am
Listed by:
Mark C. Updegraff 585-314-9790,
Updegraff Group LLC
Bought with:
Kirsten Perkins, 10401320476
Realty ONE Group Spark
Source: NYSAMLSs,MLS#: R1459621 Originating MLS: Rochester
Originating MLS: Rochester
Facts & features
Interior
Bedrooms & bathrooms
- Bedrooms: 3
- Bathrooms: 1
- Full bathrooms: 1
Heating
- Gas, Forced Air
Appliances
- Included: Gas Cooktop, Gas Oven, Gas Range, Gas Water Heater
Features
- Separate/Formal Dining Room, Entrance Foyer, Separate/Formal Living Room
- Flooring: Hardwood, Varies
- Basement: Full
- Number of fireplaces: 1
Interior area
- Total structure area: 1,412
- Total interior livable area: 1,412 sqft
Property
Parking
- Total spaces: 1
- Parking features: Detached, Garage
- Garage spaces: 1
Features
- Exterior features: Blacktop Driveway
Lot
- Size: 5,227 sqft
- Dimensions: 45 x 115
- Features: Near Public Transit, Rectangular, Rectangular Lot, Residential Lot
Details
- Parcel number: 26140013669000010170000000
- Special conditions: Standard
Construction
Type & style
- Home type: SingleFamily
- Architectural style: Colonial
- Property subtype: Single Family Residence
Materials
- Cedar
- Foundation: Block
Condition
- Resale
- Year built: 1930
Utilities & green energy
- Sewer: Connected
- Water: Connected, Public
- Utilities for property: Sewer Connected, Water Connected
Community & neighborhood
Location
- Region: Rochester
- Subdivision: University Estates
Other
Other facts
- Listing terms: Cash,Conventional,FHA,VA Loan
Price history
| Date | Event | Price |
|---|---|---|
| 5/19/2025 | Listing removed | $2,800$2/sqft |
Source: Zillow Rentals Report a problem | ||
| 3/21/2025 | Listed for rent | $2,800$2/sqft |
Source: Zillow Rentals Report a problem | ||
| 2/5/2025 | Listing removed | $2,800$2/sqft |
Source: Zillow Rentals Report a problem | ||
| 1/19/2025 | Listed for rent | $2,800-12.5%$2/sqft |
Source: Zillow Rentals Report a problem | ||
| 12/2/2024 | Listing removed | $3,200$2/sqft |
Source: Zillow Rentals Report a problem | ||
Public tax history
| Year | Property taxes | Tax assessment |
|---|---|---|
| 2024 | -- | $254,500 +40.1% |
| 2023 | -- | $181,700 |
| 2022 | -- | $181,700 |
Find assessor info on the county website
Neighborhood: Highland
Nearby schools
GreatSchools rating
- 2/10Anna Murray-Douglass AcademyGrades: PK-8Distance: 1.3 mi
- 6/10Rochester Early College International High SchoolGrades: 9-12Distance: 2 mi
- 2/10Dr Walter Cooper AcademyGrades: PK-6Distance: 1.4 mi
Schools provided by the listing agent
- District: Rochester
Source: NYSAMLSs. This data may not be complete. We recommend contacting the local school district to confirm school assignments for this home.

