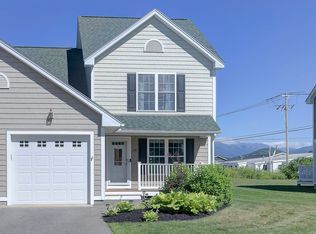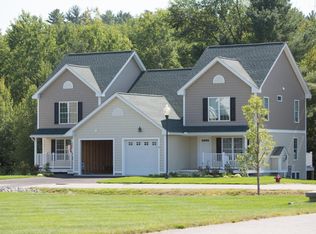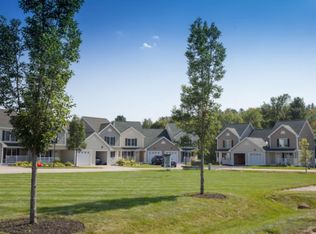Closed
Listed by:
David Cianciolo,
Badger Peabody & Smith Realty Cell:603-986-6049
Bought with: Pinkham Real Estate
$562,000
37 Intervale Outlook Circle #15, Conway, NH 03860
3beds
1,830sqft
Condominium, Townhouse
Built in 2016
-- sqft lot
$575,200 Zestimate®
$307/sqft
$3,078 Estimated rent
Home value
$575,200
$466,000 - $707,000
$3,078/mo
Zestimate® history
Loading...
Owner options
Explore your selling options
What's special
Enjoy a carefree lifestyle in this beautifully maintained home, where all exterior maintenance is handled for you. This high-end unit was the final one built in a sought-after community, offering easy access to shopping, dining, entertainment, and year-round recreation, including golf and skiing. Hardwood floors run throughout the home, complementing the abundant natural light and vaulted ceilings in the bedrooms. The main level features an inviting living room with a gas fireplace, a dining area that opens to the private back deck, and a well-appointed kitchen with granite countertops, high-end appliances, and a pantry for added storage. Upstairs, the primary suite boasts a large closet and an ensuite three-quarter bath, while two additional bedrooms share a full bath. The finished walkout basement provides extra living space with a bonus room, another three-quarter bath, and a stackable washer and dryer. With ample parking and a one-car garage, this home offers both convenience and comfort. This unit is also less than a minute’s drive from the Scenic Vista, a perfect spot to take in the breathtaking mountain sunsets. Don't miss this opportunity to enjoy effortless living in a prime location. Schedule your showing today!
Zillow last checked: 8 hours ago
Listing updated: July 11, 2025 at 10:33am
Listed by:
David Cianciolo,
Badger Peabody & Smith Realty Cell:603-986-6049
Bought with:
Ben D Higgins
Pinkham Real Estate
Source: PrimeMLS,MLS#: 5034625
Facts & features
Interior
Bedrooms & bathrooms
- Bedrooms: 3
- Bathrooms: 4
- Full bathrooms: 1
- 3/4 bathrooms: 2
- 1/2 bathrooms: 1
Heating
- Propane, Zoned, Radiant
Cooling
- Central Air
Appliances
- Included: Dishwasher, Disposal, Dryer, Microwave, Electric Range, Refrigerator, Washer, Water Heater off Boiler, Instant Hot Water, Exhaust Fan
- Laundry: Laundry Hook-ups, In Basement
Features
- Dining Area, Living/Dining, Natural Light, Indoor Storage, Walk-in Pantry
- Flooring: Carpet, Ceramic Tile, Hardwood, Laminate
- Windows: Double Pane Windows
- Basement: Concrete,Concrete Floor,Full,Insulated,Partially Finished,Interior Stairs,Walkout,Interior Access,Interior Entry
- Attic: Attic with Hatch/Skuttle
- Number of fireplaces: 1
- Fireplace features: Gas, 1 Fireplace
Interior area
- Total structure area: 1,980
- Total interior livable area: 1,830 sqft
- Finished area above ground: 1,370
- Finished area below ground: 460
Property
Parking
- Total spaces: 2
- Parking features: Shared Driveway, Paved, Finished, Driveway, Garage, Parking Spaces 2
- Garage spaces: 1
- Has uncovered spaces: Yes
Features
- Levels: Two
- Stories: 2
- Exterior features: Deck
Lot
- Features: Condo Development, Landscaped, Level, Trail/Near Trail, Near Country Club, Near Golf Course, Near Paths, Near Shopping, Near Skiing, Near Snowmobile Trails, Near Hospital
Details
- Parcel number: CNWYM202B167L015
- Zoning description: RA
Construction
Type & style
- Home type: Townhouse
- Architectural style: Colonial
- Property subtype: Condominium, Townhouse
Materials
- Fiberglss Batt Insulation, Wood Frame, Vinyl Exterior, Vinyl Siding
- Foundation: Concrete, Poured Concrete
- Roof: Architectural Shingle
Condition
- New construction: No
- Year built: 2016
Utilities & green energy
- Electric: 200+ Amp Service, Circuit Breakers
- Sewer: Public Sewer
- Utilities for property: Cable Available, Propane, Underground Gas
Community & neighborhood
Security
- Security features: HW/Batt Smoke Detector
Location
- Region: Conway
- Subdivision: Mountain View Estates
HOA & financial
Other financial information
- Additional fee information: Fee: $853
Other
Other facts
- Road surface type: Paved
Price history
| Date | Event | Price |
|---|---|---|
| 7/11/2025 | Sold | $562,000-10.1%$307/sqft |
Source: | ||
| 5/31/2025 | Price change | $625,000-3.8%$342/sqft |
Source: | ||
| 4/16/2025 | Price change | $649,900-7%$355/sqft |
Source: | ||
| 4/2/2025 | Listed for sale | $699,000+162.8%$382/sqft |
Source: | ||
| 2/21/2017 | Sold | $265,933$145/sqft |
Source: Public Record | ||
Public tax history
| Year | Property taxes | Tax assessment |
|---|---|---|
| 2024 | $7,849 +10% | $622,900 |
| 2023 | $7,138 +30.1% | $622,900 +117.8% |
| 2022 | $5,485 +2.7% | $286,000 |
Find assessor info on the county website
Neighborhood: North Conway
Nearby schools
GreatSchools rating
- 6/10John H. Fuller SchoolGrades: K-6Distance: 1.3 mi
- 7/10A. Crosby Kennett Middle SchoolGrades: 7-8Distance: 6.6 mi
- 4/10Kennett High SchoolGrades: 9-12Distance: 5.2 mi
Schools provided by the listing agent
- Elementary: Assigned
- Middle: A. Crosby Kennett Middle Sch
- High: A. Crosby Kennett Sr. High
- District: SAU #9
Source: PrimeMLS. This data may not be complete. We recommend contacting the local school district to confirm school assignments for this home.

Get pre-qualified for a loan
At Zillow Home Loans, we can pre-qualify you in as little as 5 minutes with no impact to your credit score.An equal housing lender. NMLS #10287.


