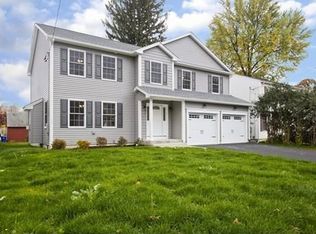Sold for $505,000 on 04/03/25
$505,000
37 Inglewood Ave, Springfield, MA 01119
4beds
2,484sqft
Single Family Residence
Built in 2019
5,998 Square Feet Lot
$517,200 Zestimate®
$203/sqft
$3,362 Estimated rent
Home value
$517,200
$465,000 - $574,000
$3,362/mo
Zestimate® history
Loading...
Owner options
Explore your selling options
What's special
Discover this beautifully designed 4-bedroom, 2.5-bath home built in 2019, located in the sought-after Sixteen Acres neighborhood. Featuring an open floor plan, this property is perfect for both everyday living and entertaining. The kitchen boasts sleek granite countertops, stainless steel appliances, and a spacious island that flows seamlessly into the living area, complete with a cozy gas fireplace. Hardwood floors throughout the main level add a touch of elegance to the home. Slider doors lead to a private deck overlooking the fenced-in yard, perfect for outdoor gatherings or quiet evenings. The primary suite is a relaxing retreat, featuring a luxurious master bath with a beautiful walk-in shower, a double vanity, and a walk-in closet. With its contemporary style, thoughtful layout, and prime location in Sixteen Acres, this home truly has it all. Don’t miss your chance to make it yours—schedule your private showing today!
Zillow last checked: 8 hours ago
Listing updated: April 08, 2025 at 07:14am
Listed by:
Kristin Marquez 413-930-5307,
Executive Real Estate, Inc. 413-596-2212
Bought with:
Nunley Group
Executive Real Estate, Inc.
Source: MLS PIN,MLS#: 73326692
Facts & features
Interior
Bedrooms & bathrooms
- Bedrooms: 4
- Bathrooms: 3
- Full bathrooms: 2
- 1/2 bathrooms: 1
Primary bedroom
- Features: Bathroom - Full, Bathroom - Double Vanity/Sink, Ceiling Fan(s), Walk-In Closet(s), Flooring - Wall to Wall Carpet, Lighting - Overhead
- Level: Second
Bedroom 2
- Features: Ceiling Fan(s), Closet, Flooring - Wall to Wall Carpet
- Level: Second
Bedroom 3
- Features: Ceiling Fan(s), Closet, Flooring - Wall to Wall Carpet
- Level: Second
Bedroom 4
- Features: Ceiling Fan(s), Closet, Flooring - Wall to Wall Carpet
- Level: Second
Primary bathroom
- Features: Yes
Bathroom 1
- Features: Bathroom - Half, Flooring - Stone/Ceramic Tile, Lighting - Sconce
- Level: First
Bathroom 2
- Features: Bathroom - Full, Bathroom - Double Vanity/Sink, Bathroom - With Tub & Shower, Flooring - Stone/Ceramic Tile, Lighting - Sconce, Lighting - Overhead
- Level: Second
Bathroom 3
- Features: Bathroom - Full, Bathroom - Double Vanity/Sink, Bathroom - Tiled With Shower Stall, Closet - Linen, Flooring - Stone/Ceramic Tile, Countertops - Stone/Granite/Solid, Lighting - Sconce
- Level: Second
Dining room
- Features: Flooring - Hardwood, Exterior Access, Open Floorplan, Recessed Lighting, Slider, Lighting - Overhead
- Level: Main,First
Family room
- Level: Basement
Kitchen
- Features: Flooring - Stone/Ceramic Tile, Dining Area, Pantry, Countertops - Stone/Granite/Solid, Kitchen Island, Exterior Access, Open Floorplan, Recessed Lighting, Slider, Stainless Steel Appliances, Lighting - Pendant
- Level: Main,First
Living room
- Features: Ceiling Fan(s), Flooring - Hardwood, Exterior Access, Open Floorplan
- Level: Main,First
Heating
- Forced Air, Natural Gas
Cooling
- Central Air
Appliances
- Laundry: First Floor
Features
- Flooring: Carpet, Hardwood
- Windows: Insulated Windows
- Basement: Full
- Number of fireplaces: 1
- Fireplace features: Living Room
Interior area
- Total structure area: 2,484
- Total interior livable area: 2,484 sqft
- Finished area above ground: 2,484
Property
Parking
- Total spaces: 6
- Parking features: Attached, Garage Door Opener, Paved Drive, Paved
- Attached garage spaces: 2
- Uncovered spaces: 4
Features
- Patio & porch: Deck
- Exterior features: Deck, Rain Gutters, Fenced Yard
- Fencing: Fenced
Lot
- Size: 5,998 sqft
- Features: Level
Details
- Parcel number: S:06930 P:0040,2589214
- Zoning: R1
Construction
Type & style
- Home type: SingleFamily
- Architectural style: Colonial
- Property subtype: Single Family Residence
Materials
- Frame
- Foundation: Concrete Perimeter
- Roof: Shingle
Condition
- Year built: 2019
Utilities & green energy
- Sewer: Public Sewer
- Water: Public
- Utilities for property: for Gas Range
Green energy
- Energy efficient items: Thermostat
Community & neighborhood
Community
- Community features: Public Transportation, Shopping, Park, Golf, Medical Facility, House of Worship, Private School, Public School, University
Location
- Region: Springfield
Other
Other facts
- Road surface type: Paved
Price history
| Date | Event | Price |
|---|---|---|
| 4/3/2025 | Sold | $505,000+1%$203/sqft |
Source: MLS PIN #73326692 | ||
| 2/10/2025 | Price change | $500,000-3.8%$201/sqft |
Source: MLS PIN #73326692 | ||
| 1/16/2025 | Listed for sale | $520,000+18.2%$209/sqft |
Source: MLS PIN #73326692 | ||
| 12/7/2021 | Sold | $440,000+6%$177/sqft |
Source: MLS PIN #72909422 | ||
| 10/18/2021 | Listed for sale | $415,000+10.7%$167/sqft |
Source: MLS PIN #72909422 | ||
Public tax history
| Year | Property taxes | Tax assessment |
|---|---|---|
| 2025 | $7,754 +5.7% | $494,500 +8.3% |
| 2024 | $7,333 +3.6% | $456,600 +9.9% |
| 2023 | $7,081 -0.3% | $415,300 +10.1% |
Find assessor info on the county website
Neighborhood: Sixteen Acres
Nearby schools
GreatSchools rating
- 5/10Glickman Elementary SchoolGrades: PK-5Distance: 0.5 mi
- 5/10John J Duggan Middle SchoolGrades: 6-12Distance: 1.3 mi
- 2/10High School of Science and Technology (Sci-Tech)Grades: 9-12Distance: 2.4 mi

Get pre-qualified for a loan
At Zillow Home Loans, we can pre-qualify you in as little as 5 minutes with no impact to your credit score.An equal housing lender. NMLS #10287.
Sell for more on Zillow
Get a free Zillow Showcase℠ listing and you could sell for .
$517,200
2% more+ $10,344
With Zillow Showcase(estimated)
$527,544