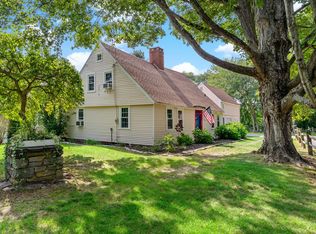Sold for $330,000
$330,000
37 Hurd Bridge Road, Clinton, CT 06413
3beds
1,457sqft
Single Family Residence
Built in 1957
0.28 Acres Lot
$-- Zestimate®
$226/sqft
$2,741 Estimated rent
Home value
Not available
Estimated sales range
Not available
$2,741/mo
Zestimate® history
Loading...
Owner options
Explore your selling options
What's special
Almost completed. This home is under construction and needs work however there is soooo much potential. The vision is there and just needs a little bit of labor to finish. Most of the materials are still there. All permits have been closed and the town has signed off on all the completed work. No new permits will be required to finish this project. New radiant heat, updated electrical, new roof and windows. All work was completed by licensed contractors. The kitchen is gorgeous! The beautiful sitting room with tons of windows. The beams and vaulted ceilings add so much character to this amazing home. This sits in a wonderful quiet neighborhood, however you are less then a minute to shopping, stores, restaurants, schools and buses. The shed on the property was once an in law and has been grandfather in as such. The shed can be repaired or rebuilt and used as an in law or outbuilding per the town. There is chicken coops and owners had goats on the property. Seller is still in the process of removing belongings. Come see this amazing opportunity. Home is priced accordinly. Finished home will be worth around 500k when completed.
Zillow last checked: 8 hours ago
Listing updated: February 25, 2025 at 01:37pm
Listed by:
Stacey Costanzo 860-929-2718,
eXp Realty 866-828-3951
Bought with:
Alan Spotlow, RES.0819730
William Raveis Real Estate
Source: Smart MLS,MLS#: 24056979
Facts & features
Interior
Bedrooms & bathrooms
- Bedrooms: 3
- Bathrooms: 1
- Full bathrooms: 1
Primary bedroom
- Features: Hardwood Floor
- Level: Main
Bedroom
- Features: Hardwood Floor
- Level: Main
Bedroom
- Features: Hardwood Floor
- Level: Main
Dining room
- Level: Main
Kitchen
- Level: Main
Living room
- Features: Hardwood Floor
- Level: Main
Sun room
- Features: Remodeled, French Doors, Slate Floor
- Level: Main
Heating
- Radiant, Oil
Cooling
- None
Appliances
- Included: Gas Range, Microwave, Range Hood, Refrigerator, Freezer, Dishwasher, Washer, Dryer, Water Heater
- Laundry: Main Level
Features
- Basement: Full,Hatchway Access
- Attic: Pull Down Stairs
- Has fireplace: No
Interior area
- Total structure area: 1,457
- Total interior livable area: 1,457 sqft
- Finished area above ground: 1,457
Property
Parking
- Total spaces: 6
- Parking features: None, Off Street, Driveway
- Has uncovered spaces: Yes
Lot
- Size: 0.28 Acres
- Features: Level, Sloped
Details
- Parcel number: 948001
- Zoning: R-20
Construction
Type & style
- Home type: SingleFamily
- Architectural style: Ranch
- Property subtype: Single Family Residence
Materials
- Cedar
- Foundation: Concrete Perimeter
- Roof: Asphalt
Condition
- New construction: No
- Year built: 1957
Utilities & green energy
- Sewer: Septic Tank
- Water: Public
Community & neighborhood
Community
- Community features: Golf, Health Club, Library, Medical Facilities, Park, Public Rec Facilities, Near Public Transport, Shopping/Mall
Location
- Region: Clinton
- Subdivision: Kelseytown
Price history
| Date | Event | Price |
|---|---|---|
| 2/24/2025 | Sold | $330,000+0%$226/sqft |
Source: | ||
| 2/11/2025 | Pending sale | $329,900$226/sqft |
Source: | ||
| 12/3/2024 | Price change | $329,900-2.9%$226/sqft |
Source: | ||
| 11/1/2024 | Listed for sale | $339,900+126.6%$233/sqft |
Source: | ||
| 4/2/2013 | Sold | $150,000$103/sqft |
Source: Public Record Report a problem | ||
Public tax history
| Year | Property taxes | Tax assessment |
|---|---|---|
| 2025 | $3,808 +3.3% | $122,300 +0.4% |
| 2024 | $3,686 +1.5% | $121,800 |
| 2023 | $3,633 | $121,800 |
Find assessor info on the county website
Neighborhood: 06413
Nearby schools
GreatSchools rating
- 7/10Lewin G. Joel Jr. SchoolGrades: PK-4Distance: 0.4 mi
- 7/10Jared Eliot SchoolGrades: 5-8Distance: 0.9 mi
- 7/10The Morgan SchoolGrades: 9-12Distance: 0.6 mi
Schools provided by the listing agent
- Elementary: Lewin G. Joel
- High: Morgan
Source: Smart MLS. This data may not be complete. We recommend contacting the local school district to confirm school assignments for this home.
Get pre-qualified for a loan
At Zillow Home Loans, we can pre-qualify you in as little as 5 minutes with no impact to your credit score.An equal housing lender. NMLS #10287.
