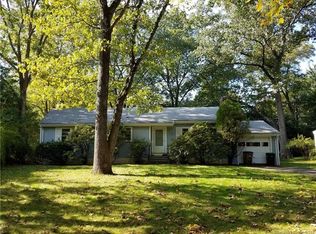Welcome to beautiful 37 Hunting Ln, located in the highly desirable Mid-Ridges of Stamford, Connecticut! This stunning home, lush lawn and impeccably maintained property will have you feeling right at home! As you set foot through the front door you'll notice the beautiful staircase & gorgeous hardwood floors. You will absolutely love the sunk-in living room area with radiant heated floor that will keep you warm on our cold New England winter days! This home is an entertainer's dream with multiple entrances that lead you through the kitchen & living area as well as to the outside deck and patio area! Sliding doors from the living room area connect you to the large and spacious rear deck, patio & lawn. The enormous master suite includes two large walk-in closets & beautiful ensuite with large soaker tub. Look no further than the basement for an abundance of space that could be another living space, home entertainment room or could be used for storage! If those aren't enough perks, here are a few more: Close proximity to the beach, shops and restaurants, train station, easy highway access to Interstate 95 and The Merritt Parkway (less than a mile away) without the noise & much, much more! The original owner was a building that spared no details. Do not miss your chance to live in one of the delightful homes that Stamford currently has to offer!
This property is off market, which means it's not currently listed for sale or rent on Zillow. This may be different from what's available on other websites or public sources.

