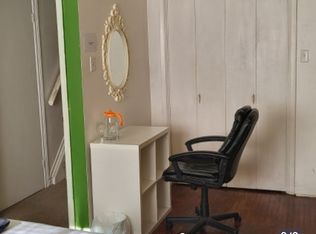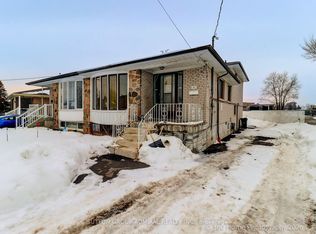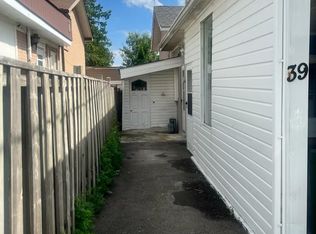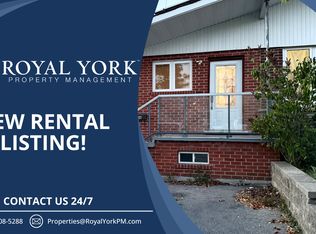Location...Location...Location...Spacious 4 Bedroom Backsplit Home. Close To York University, Steps To Public Transportation, Restaurants, Groceries And Schools. Hardwood Floor Throughout. Carport, Don't Want To Miss This One!!!
This property is off market, which means it's not currently listed for sale or rent on Zillow. This may be different from what's available on other websites or public sources.



