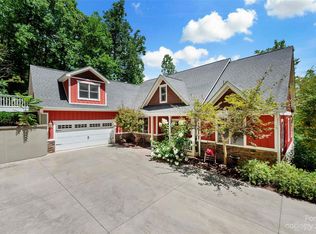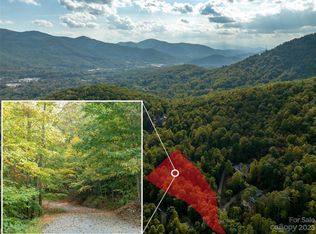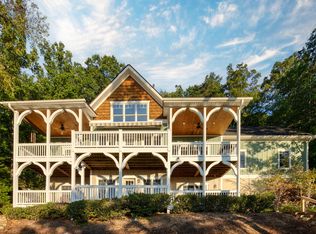Extraordinarily well built, custom designed, 3bed/3 bath arts and crafts style home situated on 1.5 acres. Impeccably maintained ,beautifully crafted home. Exclusive subdivision that allows short term rentals, with only handful upscale homes, private quiet park like setting only 10 minutes to Asheville. Thoughtful design throughout this gorgeous home with covered decks on every level to enjoy the views. The functional floor plan has been centered around a bright open great-room, lovely stone fireplace and vaulted ceilings. Large chefâs kitchen, island, custom cabinets, stainless steel appliances and dining area. Main level features 2 bedrooms with shared bath. Elegant, wooden staircase takes you up to an office that would make working from home a delight. Spacious master suite with tray ceiling, large bath with jacuzzi tub, separate shower. The lower level offers a large 2 car garage with a newly installed mini split, along with a large second living room with separate entrance.
This property is off market, which means it's not currently listed for sale or rent on Zillow. This may be different from what's available on other websites or public sources.



