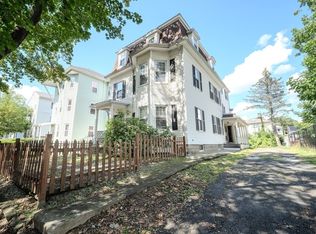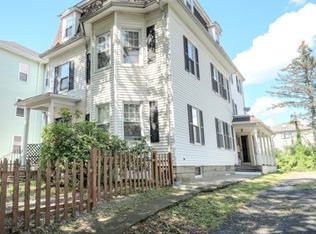First 20 days of listing for owner occupant only. Per Freddie Mac 1st look initiative until 02/10/2018. Accepted offers and Inspections are subject to ratified contracts, All Contracts must be returned within 48 Hrs with no changes. Proof of funds or preapproval letter from last 15 days to accy offer. Seller offers $500 toward buyers purchase of home owner warranty if owner occupied and written in original offer. Clark U area.. 3 Bedroom colonial with fenced yard, detached block garage, large parking area. Needs complete rehab including house and garage roofs, siding, windows, and interior. Interior partially gutted by former owner and left unfinished. Due to condition and scope of work, Cash is only option here. Seller will not complete any repairs to property , neither lender nor buyer requested. The property is sold in as is condition. ***MULTIPLE OFFERS..HIGHEST AND BEST OFFERS DUE BY 2-2-18 AT 11:00 AM***
This property is off market, which means it's not currently listed for sale or rent on Zillow. This may be different from what's available on other websites or public sources.

