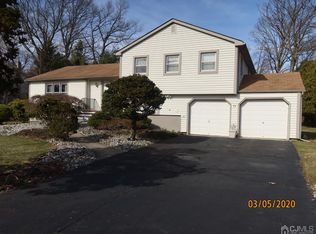Expanded Center Hall colonial in sought after and prestigious Peach Orchard development. This home with approx 4500 sq ft of living space has 5 large bedrooms & 4.5 baths. Wide Open Floor Plan with Newer kitchen and Stainless Steel Top of the line appliance. Massive center Island with Granite counter tops. Expanded family room with gas fireplace for those cold winter evenings. Huge Master bedroom with walk in closet and Master bath that has 2 vanities and 3 sinks for ample counter space. Jacuzzi tub and stall shower. Full finished basement with abundant storage and full bathroom. 3 Zone heat and air. Home is Situated on large Cul-De-Sac in the Blue Ribbon school system of East Brunswick.
This property is off market, which means it's not currently listed for sale or rent on Zillow. This may be different from what's available on other websites or public sources.
