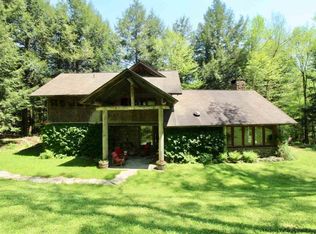Architect-designed, Adirondack-style home with 2 bright bedrooms with French doors, 2 full bathrooms, including sauna, and 26' high "glass porch", also with French doors, cantilevered over gorge down to Berry Brook. 3 separate outbuildings on the 40 acres include a 1 bedroom cabin with kitchen, bathroom and large screened porch; and 2 one-room sleeping cabins (seasonal). The open plan Great Room features a towering fieldstone rumford fireplace with flagstone used as flooring throughout most of the main level, adding both a natural texture, while also enhancing the efficiency of the radiant floor heat. Imposing white pine logs up to 15 inches in diameter and 40 feet in length, act as post and beam framing. A built-in banquette in the dining space is both an efficient set-up in terms of space, while creating a cozy vibe. The kitchen slots seamlessly into the room, with a large butcher block-topped island and cabinetry utilizing the same maple as the long runs of built-in cabinetry that appear on both sides of the room. A Viking stove is an asset for those inclined to culinary pursuits, as is a second, smaller sink in the island. The "back porch", which was converted from a screened porch, soars 26 feet, and is glass on all four sides. French doors open to allow the calming sounds of Berry Brook 70 feet below to fill the room. But for the coldest days of the year, this room provides an incredible experience, allowing for year round enjoyment of the changing seasons. The generous-sized guest bedroom has French doors and a built-in desk and bookshelves, crafted of maple. The main level bath includes a fabulously colorful, tiled shower, which connects with a sauna. Upstairs the master bedroom also benefits from French doors overlooking the brook, and another door that connects with a deck that runs down to ground level. The substantial bathroom includes double sinks; a tiled shower; a bathtub that looks out to the woods via a door that connects with the same deck as the master; laundry tucked into a closet; and a large walk-in closet with sliding ladder to access the top shelves. Several steps up from the landing outside the master bedroom is an "aerie" at the top of the house that looks out through the glass at the top of the "glass porch" where 2 parallel desks create a perfect office space. The sunny stone patio at the side of the house features a built-in grill and dutch oven, which were constructed of native fieldstone. It's a favorite spot for barbecuing and for entertaining on summer eves. There is also an original cabin that is rustic, yet very livable. The large screened porch is always a winning feature, and the sound of the brook, just steps away, is a year round pleasure. One room, with skylight, encompasses the living, dining and kitchen spaces, with an alcove serving as bedroom. There is a large, basic bathroom with shower. On the property there are two identical "sleeping cabins" tucked into the woods. They are simple one room structures with large, paned windows and pitched ceilings, where guests are lulled to sleep by the crickets and the brook. The nearly forty acres are under conservation easement, which restricts further subdivision. The property has trails making exploration easy, including a wide swath that is cleared for a utility easement. Please inquire for further details.
This property is off market, which means it's not currently listed for sale or rent on Zillow. This may be different from what's available on other websites or public sources.
