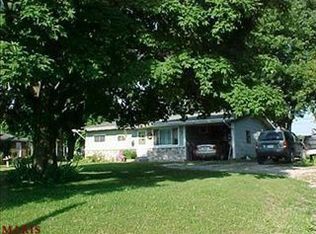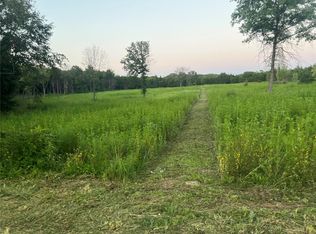Whether you are looking for the perfect weekend get away or an every day home this one of a kind shouse is the answer! The building is 40x60 take approximately 600 SqFt off for finished part. It has 2- 16x10 overhead doors with openers. Its like New and situated on 1.039 acres just off blacktop!-Country living but minutes from conveniences-new well-city sewer-all appliances will stay-upgraded HVAC-don't miss this rare opportunity-no known restrictions-water line and another sewer tap set up on south side of property for another residence
This property is off market, which means it's not currently listed for sale or rent on Zillow. This may be different from what's available on other websites or public sources.


