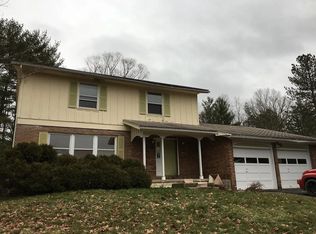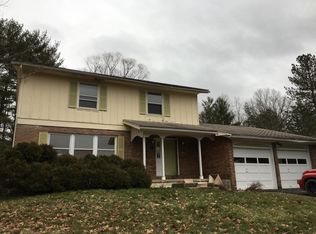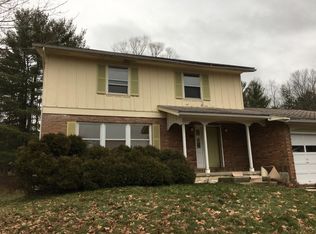Closed
$570,000
37 Highgate Cir, Ithaca, NY 14850
4beds
2,737sqft
Single Family Residence
Built in 1980
0.66 Acres Lot
$590,700 Zestimate®
$208/sqft
$3,542 Estimated rent
Home value
$590,700
$538,000 - $650,000
$3,542/mo
Zestimate® history
Loading...
Owner options
Explore your selling options
What's special
Carefully maintained by the same owners for 40 years this is a 4 bedroom, 3.5 bathroom tri-level contemporary on .66 acres in the Cayuga Heights elementary school district. On the main floor is the kitchen, dining room, living room, laundry area and a half bathroom. Up just a half flight of stairs are 3 bedrooms and 2 full bathrooms, and down a half flight of stairs is the family room with a wood stove, an office and another bedroom and full bathroom. There is a full, dry basement as well. Almost 3500 square feet of living space. The garage is 542 square feet and has a fresh coat of paint on the walls and floor. Just 2 miles to Cornell campus, grocery, restaurants, mall, medical offices and gym.
Zillow last checked: 8 hours ago
Listing updated: August 08, 2024 at 12:19pm
Listed by:
Claudia Lagalla 607-342-3749,
Howard Hanna S Tier Inc
Bought with:
Allison Hogue, 10301218831
Warren Real Estate of Ithaca Inc.
Source: NYSAMLSs,MLS#: R1539564 Originating MLS: Ithaca Board of Realtors
Originating MLS: Ithaca Board of Realtors
Facts & features
Interior
Bedrooms & bathrooms
- Bedrooms: 4
- Bathrooms: 4
- Full bathrooms: 3
- 1/2 bathrooms: 1
- Main level bathrooms: 1
Bedroom 1
- Level: Second
- Dimensions: 16.00 x 12.00
Bedroom 2
- Level: Second
- Dimensions: 10.00 x 12.00
Bedroom 3
- Level: Second
- Dimensions: 14.00 x 12.00
Bedroom 4
- Level: Lower
- Dimensions: 12.00 x 12.00
Bedroom 5
- Level: Lower
- Dimensions: 11.00 x 17.00
Dining room
- Level: First
- Dimensions: 15.00 x 12.00
Kitchen
- Level: First
- Dimensions: 13.00 x 17.00
Living room
- Level: First
- Dimensions: 22.00 x 15.00
Other
- Level: First
- Dimensions: 8.00 x 10.00
Other
- Level: Lower
- Dimensions: 24.00 x 17.00
Heating
- Gas, Heat Pump, Wood, Baseboard, Electric, Hot Water
Cooling
- Heat Pump, Attic Fan
Appliances
- Included: Dryer, Dishwasher, Exhaust Fan, Freezer, Disposal, Gas Oven, Gas Range, Gas Water Heater, Microwave, Refrigerator, Range Hood, Washer
- Laundry: Main Level
Features
- Breakfast Bar, Den, Separate/Formal Dining Room, Entrance Foyer, Eat-in Kitchen, Separate/Formal Living Room, Home Office, Storage, Solid Surface Counters, Window Treatments
- Flooring: Carpet, Ceramic Tile, Hardwood, Varies
- Windows: Drapes
- Basement: Full,Finished,Sump Pump
- Number of fireplaces: 2
Interior area
- Total structure area: 2,737
- Total interior livable area: 2,737 sqft
Property
Parking
- Total spaces: 2
- Parking features: Attached, Electricity, Garage, Storage, Workshop in Garage, Garage Door Opener
- Attached garage spaces: 2
Features
- Stories: 3
- Exterior features: Blacktop Driveway
Lot
- Size: 0.66 Acres
- Dimensions: 90 x 192
- Features: Rectangular, Rectangular Lot, Residential Lot
Details
- Parcel number: 50320104700100050470000000
- Special conditions: Standard
Construction
Type & style
- Home type: SingleFamily
- Architectural style: Contemporary
- Property subtype: Single Family Residence
Materials
- Cedar
- Foundation: Block
- Roof: Asphalt
Condition
- Resale
- Year built: 1980
Utilities & green energy
- Electric: Circuit Breakers
- Sewer: Connected
- Water: Connected, Public
- Utilities for property: Cable Available, High Speed Internet Available, Sewer Connected, Water Connected
Community & neighborhood
Location
- Region: Ithaca
Other
Other facts
- Listing terms: Cash,Conventional,FHA,VA Loan
Price history
| Date | Event | Price |
|---|---|---|
| 8/1/2024 | Sold | $570,000-3.4%$208/sqft |
Source: | ||
| 7/15/2024 | Pending sale | $590,000$216/sqft |
Source: | ||
| 6/14/2024 | Contingent | $590,000$216/sqft |
Source: | ||
| 6/4/2024 | Price change | $590,000-1.7%$216/sqft |
Source: | ||
| 5/21/2024 | Listed for sale | $600,000$219/sqft |
Source: | ||
Public tax history
| Year | Property taxes | Tax assessment |
|---|---|---|
| 2024 | -- | $465,000 +20.8% |
| 2023 | -- | $385,000 +10% |
| 2022 | -- | $350,000 +6.1% |
Find assessor info on the county website
Neighborhood: 14850
Nearby schools
GreatSchools rating
- 6/10Cayuga Heights ElementaryGrades: K-5Distance: 0.9 mi
- 5/10Dewitt Middle SchoolGrades: 6-8Distance: 1 mi
- 9/10Ithaca Senior High SchoolGrades: 9-12Distance: 1.7 mi
Schools provided by the listing agent
- Elementary: Cayuga Heights Elementary
- Middle: Boynton Middle
- High: Ithaca Senior High
- District: Ithaca
Source: NYSAMLSs. This data may not be complete. We recommend contacting the local school district to confirm school assignments for this home.


