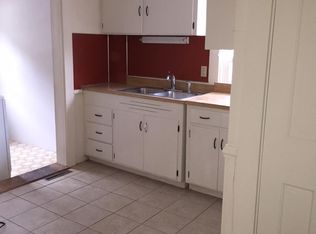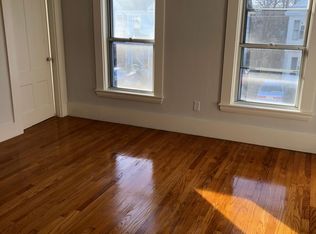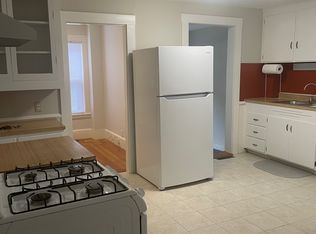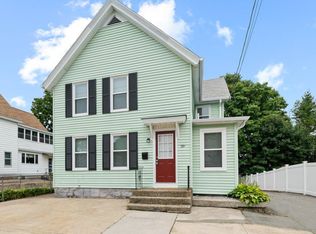Start your mornings with a stroll to Historic Downtown Hudson. Walking distance to coffee shops, restaurants, and Assabet River Bike Trail. This move in condition Colonial style home offers freshly painted rooms and all new carpets. Maintenance free vinyl siding and trim. Newer asphalt shingle roof, water heater, and energy efficient vinyl windows. The first floor has a tiled kitchen, dining room, fully remodeled bathroom, carpeted living room, laundry room and wrap around 3-season porch. The second floor includes three large bedrooms and a full bathroom. The cellar has a wall of closeted shelves for storage, gas-forced air furnace, work area, & bulkhead door. Partially fenced backyard includes patio great for barbeques & a large garden area that has been resting & waiting for replanting, or new lawn & play area. Parking up to 5 cars with two driveways, one being a shared way leading to 2 car garage. Town water & sewer. Easy access to routes 290 & 495
This property is off market, which means it's not currently listed for sale or rent on Zillow. This may be different from what's available on other websites or public sources.



