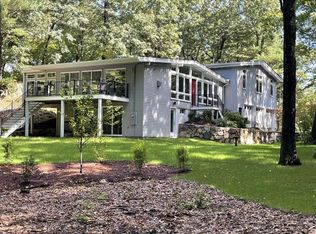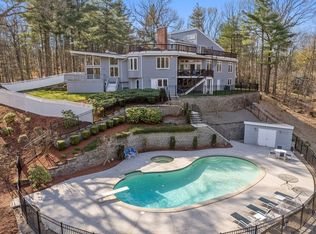This beautifully Unique Gambrel Colonial privately situated on a coveted Cul de sac. This house has been almost completely renovated by former owner-architect with a contemporary style consisting of a custom designed updated granite kitchen with a large island. It also opens up to a large family room equipped with high ceilings and detailed trim work, to let in lots light for entertaining! It has gleaming hardwood floors throughout, plus an added office space or playroom. This home also has a first floor bedroom for guests, along with a full bath. A large formal living and dining room for entertaining for the holidays. Second floor has three good size bedrooms, one with a spacious Master and updated bath. Lastly, the basement is also partially finished with a game room on one side as well as a play room or media room on the other side. This is a must see!!
This property is off market, which means it's not currently listed for sale or rent on Zillow. This may be different from what's available on other websites or public sources.

