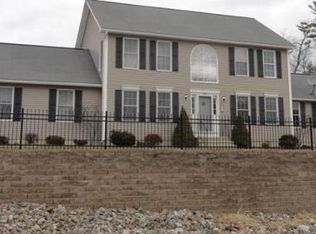Lovingly maintained stately Colonial in a beautiful subdivision of similar homes. As noted, this is a 3 bedroom, 2 full bath and a 3/4 bath home with 2400+ sq. ft. of comfortable living. Updates/upgrades incl: Corian counters in KIT with French doors(2017) leading to an oversized deck (2014) and private back yard. Dishwasher and stove replaced 2015/2017 respectively. FR addition (2007) with gas fireplace, cathedral ceiling, ceiling fan, wallkout to rear yard. Hardwood in LR and Master. Master also boasts private bath, jacuzzi tub, California designed walk-in closet, cathedral ceiling, fan. System updates include: furnace (2018), HW (2010), security system, natural gas generator, 10 zone irrigation system w/web prog. Driveway replaced (2019), back roof (2010). 3 garage bays, garage door openers and a 4th for additional storage. Beautiful landscaping with many perennials. It's time for you to call this your new home. Just move-in and enjoy!!!
This property is off market, which means it's not currently listed for sale or rent on Zillow. This may be different from what's available on other websites or public sources.
