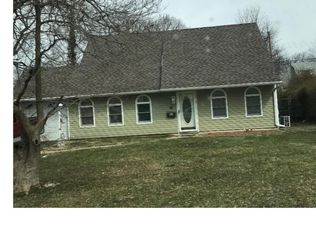Appealing 4 bedroom 2 1/2 bath home in the desirable neighborhood of Highland Park. This house has two stories of living space, an expanded floorplan with a spacious family room and an oversized garage. It is enlarged and updated throughout. Upstairs are two bedrooms and 2 full baths. Downstairs are 2 bedrooms, a half bath, living room, eat in kitchen and family room. The large family room has a vaulted ceiling and french doors to the patio which is an ideal layout for entertaining. Outside you can relax and enjoy your fenced yard and perennial gardens. This home has so much curb appeal and is very well maintained by the owners. You will fall in love with the gardens and Pottery Barn vibe of this home. This neighborhood is close to shopping, the Oxford Valley Mall, the train station and the major roadways of Rt 95 and Rt 1.
This property is off market, which means it's not currently listed for sale or rent on Zillow. This may be different from what's available on other websites or public sources.
