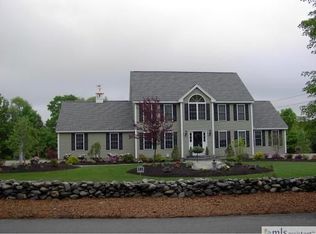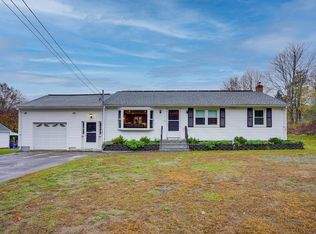Sold for $555,000
$555,000
37 Hazen Rd, Shirley, MA 01464
4beds
2,276sqft
Single Family Residence
Built in 1968
0.64 Acres Lot
$604,200 Zestimate®
$244/sqft
$3,860 Estimated rent
Home value
$604,200
$574,000 - $634,000
$3,860/mo
Zestimate® history
Loading...
Owner options
Explore your selling options
What's special
OFFER DEADLINE MONDAY 2/27@4PM! Highly upgraded classic split-entry design with everything! On a quiet wooded street, this home welcomes you w/half loop driveway encircling a natural stone wall and features stunning pillars at the main entrance. Enjoy warm weather in the oversized 3 season sunroom, which walks down to the large, level backyard, which has been expanded and lined with a natural log wall. Inside, a large living room leads to an upgraded quartz kitchen, with L-Island and a layout perfect for hosting. 3 Bedrooms and a full bathroom complete this floor. Downstairs, a king-sized bedroom suite that could be a 2nd living room, with spacious full bathroom, laundry room, and a bonus room that could be a great guest room, a finished mudroom with walkout to the patio and yard. Each bay of the 2-car garage can fit 2 compact cars in tandem, or a single full size truck w/room for a workshop. Recently upgraded w/mini-split heat/AC (w/room for expansion), roof (5yo), insulation & more
Zillow last checked: 8 hours ago
Listing updated: April 18, 2023 at 01:30pm
Listed by:
Jay Beausoleil 978-844-6059,
Redfin Corp. 617-340-7803
Bought with:
Michael Joy
Coldwell Banker Realty - Haverhill
Source: MLS PIN,MLS#: 73081708
Facts & features
Interior
Bedrooms & bathrooms
- Bedrooms: 4
- Bathrooms: 2
- Full bathrooms: 2
Primary bedroom
- Features: Closet, Flooring - Hardwood
- Level: First
Bedroom 2
- Features: Closet, Flooring - Hardwood
- Level: First
Bedroom 3
- Features: Closet, Flooring - Hardwood
- Level: First
Bedroom 4
- Features: Ceiling Fan(s), Flooring - Stone/Ceramic Tile
- Level: Basement
Bathroom 1
- Features: Bathroom - Full, Bathroom - With Shower Stall, Closet - Linen, Flooring - Stone/Ceramic Tile
- Level: First
Bathroom 2
- Features: Bathroom - Full, Bathroom - With Tub & Shower, Flooring - Vinyl
- Level: Basement
Dining room
- Features: Ceiling Fan(s), Flooring - Hardwood, Deck - Exterior, Exterior Access, Slider
- Level: First
Family room
- Features: Ceiling Fan(s), Flooring - Stone/Ceramic Tile
- Level: Basement
Kitchen
- Features: Flooring - Stone/Ceramic Tile, Countertops - Stone/Granite/Solid, Deck - Exterior, Exterior Access, Recessed Lighting, Slider, Peninsula
- Level: First
Living room
- Features: Flooring - Hardwood, Window(s) - Picture
- Level: First
Heating
- Baseboard, Heat Pump, Electric
Cooling
- Central Air, Heat Pump
Appliances
- Included: Electric Water Heater, Water Heater, Range, Microwave, ENERGY STAR Qualified Dryer, ENERGY STAR Qualified Dishwasher, ENERGY STAR Qualified Washer, Rangetop - ENERGY STAR, Oven
- Laundry: Laundry Closet, Flooring - Vinyl, Electric Dryer Hookup, Washer Hookup, In Basement
Features
- Mud Room
- Flooring: Tile, Vinyl, Hardwood
- Basement: Full,Finished,Walk-Out Access,Interior Entry,Garage Access,Radon Remediation System
- Number of fireplaces: 1
- Fireplace features: Family Room
Interior area
- Total structure area: 2,276
- Total interior livable area: 2,276 sqft
Property
Parking
- Total spaces: 8
- Parking features: Attached, Paved Drive, Off Street, Paved
- Attached garage spaces: 2
- Uncovered spaces: 6
Features
- Patio & porch: Screened
- Exterior features: Porch - Screened, Storage, Garden
Lot
- Size: 0.64 Acres
- Features: Corner Lot, Wooded, Cleared, Gentle Sloping
Details
- Parcel number: M:0052 B:000A L:00010,744623
- Zoning: R1
Construction
Type & style
- Home type: SingleFamily
- Architectural style: Split Entry
- Property subtype: Single Family Residence
Materials
- Frame
- Foundation: Concrete Perimeter
- Roof: Shingle
Condition
- Year built: 1968
Utilities & green energy
- Electric: 110 Volts, 220 Volts, Circuit Breakers, 200+ Amp Service
- Sewer: Public Sewer
- Water: Public
- Utilities for property: for Electric Range, for Electric Dryer, Washer Hookup
Community & neighborhood
Security
- Security features: Security System
Community
- Community features: Conservation Area, Public School, T-Station
Location
- Region: Shirley
Other
Other facts
- Road surface type: Paved
Price history
| Date | Event | Price |
|---|---|---|
| 4/18/2023 | Sold | $555,000+3.7%$244/sqft |
Source: MLS PIN #73081708 Report a problem | ||
| 2/24/2023 | Listed for sale | $535,000+44%$235/sqft |
Source: MLS PIN #73081708 Report a problem | ||
| 6/27/2018 | Sold | $371,500-0.9%$163/sqft |
Source: Public Record Report a problem | ||
| 5/17/2018 | Pending sale | $375,000$165/sqft |
Source: Keller Williams Realty Boston Northwest #72324119 Report a problem | ||
| 5/10/2018 | Listed for sale | $375,000+102.7%$165/sqft |
Source: Keller Williams Realty Boston Northwest #72324119 Report a problem | ||
Public tax history
| Year | Property taxes | Tax assessment |
|---|---|---|
| 2025 | $6,302 +6.3% | $485,900 +11.2% |
| 2024 | $5,931 +10.8% | $437,100 +15.8% |
| 2023 | $5,353 -5% | $377,500 +3.7% |
Find assessor info on the county website
Neighborhood: 01464
Nearby schools
GreatSchools rating
- 5/10Lura A. White Elementary SchoolGrades: K-5Distance: 1.8 mi
- 5/10Ayer Shirley Regional Middle SchoolGrades: 6-8Distance: 1.4 mi
- 5/10Ayer Shirley Regional High SchoolGrades: 9-12Distance: 3.6 mi
Schools provided by the listing agent
- Elementary: White/Hilltop
- Middle: Ayer/Shirley Ms
- High: Ayer/Shirley Hs
Source: MLS PIN. This data may not be complete. We recommend contacting the local school district to confirm school assignments for this home.
Get a cash offer in 3 minutes
Find out how much your home could sell for in as little as 3 minutes with a no-obligation cash offer.
Estimated market value$604,200
Get a cash offer in 3 minutes
Find out how much your home could sell for in as little as 3 minutes with a no-obligation cash offer.
Estimated market value
$604,200

