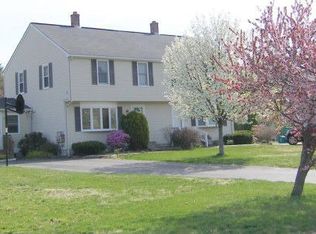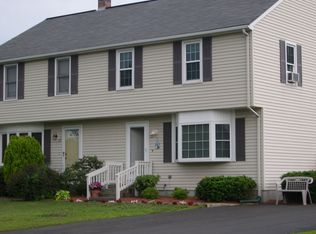OPPORTUNITY KNOCKS! * SOLD "AS IS" * PRICED WELL BELOW MARKET * 1/2 DUPLEX 2 STORY TOWNHOUSE CONDO WITH NO FEES * NICE LEVEL YARD * PAVED DRIVE WITH PLENTY OF PARKING * SPACIOUS KITCHEN * OPEN DINING AREA * LIVING ROOM * 1/2 BATH ON FIRST * 2 BDRMS UP WITH FULL BATH * NEW FURNACE 2013 * FHWBB HEAT BY OIL * 2 HEAT ZONES * 100 AMP ELECTRIC BREAKERS * TOWN WATER & SEWER * VINYL SIDING & WINDOWS * YOUNG ROOF * SOLID BUILDING HAS GOOD BONES * INTERIOR NEEDS CLEANING AND FULL COSMETICS * QUICK INVESTOR FLIP * EASY EQUITY BUILD FOR OWNER OCCUPY * GREAT NEIGHBORHOOD OF EXCELLENT CONDITION SIMILAR STYLE PROPERTIES BUILT 1988 * CONDO DOCS (NO FEES) ATTACHED * MOTIVATED SELLER!
This property is off market, which means it's not currently listed for sale or rent on Zillow. This may be different from what's available on other websites or public sources.

