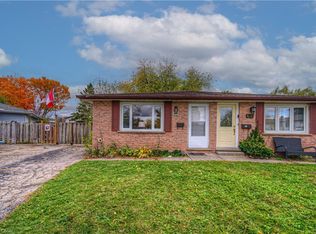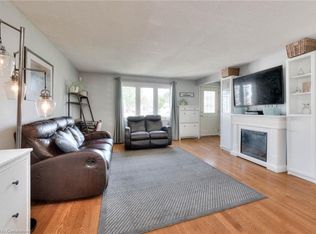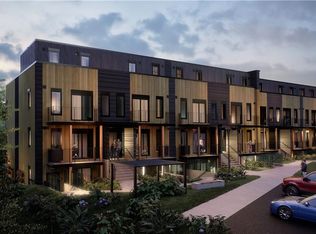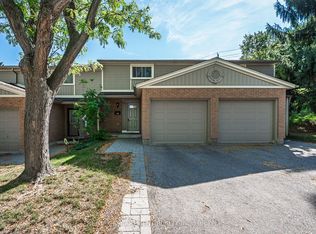Sold for $642,000 on 03/17/25
C$642,000
37 Harvest Ct, Kitchener, ON N2P 1T3
5beds
1,068sqft
Single Family Residence, Residential
Built in 1983
5,024.59 Square Feet Lot
$-- Zestimate®
C$601/sqft
$-- Estimated rent
Home value
Not available
Estimated sales range
Not available
Not available
Loading...
Owner options
Explore your selling options
What's special
This beautiful semi-detached bungalow offers 5 bedrooms and 2 full bathrooms, making it perfect for families, investors, or anyone looking for versatile living space. Conveniently located near Highway 401 and Conestoga College, ideal for commuters and students. The backyard is a true retreat, featuring a large deck perfect for entertaining, a luxurious Swim Spa, and an insulated shed complete with electrical and heating, perfect for a workshop. Whether you're a first-time buyer, investor, upsizing, or downsizing, this home offers endless possibilities. Don't miss out on this fantastic opportunity!
Zillow last checked: 8 hours ago
Listing updated: August 20, 2025 at 11:59pm
Listed by:
Hana Karimi, Salesperson,
KELLER WILLIAMS INNOVATION REALTY,
Kristen Schulz, Salesperson,
KELLER WILLIAMS INNOVATION REALTY
Source: ITSO,MLS®#: 40689582Originating MLS®#: Cornerstone Association of REALTORS®
Facts & features
Interior
Bedrooms & bathrooms
- Bedrooms: 5
- Bathrooms: 2
- Full bathrooms: 2
- Main level bathrooms: 1
- Main level bedrooms: 3
Bedroom
- Level: Basement
Other
- Level: Basement
Bedroom
- Level: Main
Bedroom
- Level: Main
Bedroom
- Level: Main
Bathroom
- Features: 3-Piece
- Level: Basement
Bathroom
- Features: 3-Piece
- Level: Main
Dining room
- Level: Main
Kitchen
- Level: Main
Laundry
- Level: Basement
Living room
- Level: Main
Recreation room
- Level: Basement
Storage
- Level: Basement
Storage
- Level: Basement
Heating
- Forced Air, Natural Gas
Cooling
- Central Air
Appliances
- Included: Water Heater, Water Softener, Dishwasher, Dryer, Microwave, Range Hood, Refrigerator, Stove, Washer
- Laundry: In Basement, In-Suite, Lower Level
Features
- Central Vacuum, Central Vacuum Roughed-in, In-law Capability
- Windows: Window Coverings
- Basement: Full,Partially Finished
- Has fireplace: No
Interior area
- Total structure area: 1,067
- Total interior livable area: 1,067 sqft
- Finished area above ground: 1,067
Property
Parking
- Total spaces: 4
- Parking features: Interlock, Private Drive Double Wide
- Uncovered spaces: 4
Features
- Patio & porch: Deck, Patio
- Exterior features: Awning(s), Canopy, Landscaped
- Has spa: Yes
- Spa features: Hot Tub, Heated
- Waterfront features: River/Stream
- Frontage type: East
- Frontage length: 31.89
Lot
- Size: 5,024 sqft
- Dimensions: 157.56 x 31.89
- Features: Urban, Ample Parking, Business Centre, Cul-De-Sac, Near Golf Course, Greenbelt, Highway Access, Industrial Mall, Industrial Park, Landscaped, Library, Major Highway, Park, Place of Worship, Playground Nearby, Public Parking, Public Transit, Quiet Area, Ravine, Rec./Community Centre, Regional Mall, Schools, Shopping Nearby, Trails
Details
- Parcel number: 226200360
- Zoning: R2B
- Other equipment: Hot Tub Equipment
Construction
Type & style
- Home type: SingleFamily
- Architectural style: Bungalow
- Property subtype: Single Family Residence, Residential
- Attached to another structure: Yes
Materials
- Aluminum Siding, Brick
- Foundation: Concrete Perimeter, Poured Concrete
- Roof: Asphalt Shing
Condition
- 31-50 Years
- New construction: No
- Year built: 1983
Utilities & green energy
- Sewer: Sewer (Municipal)
- Water: Municipal-Metered
Community & neighborhood
Security
- Security features: Smoke Detector
Location
- Region: Kitchener
Price history
| Date | Event | Price |
|---|---|---|
| 3/17/2025 | Sold | C$642,000+7.2%C$601/sqft |
Source: ITSO #40689582 | ||
| 1/13/2025 | Listed for sale | C$599,000C$561/sqft |
Source: | ||
Public tax history
Tax history is unavailable.
Neighborhood: Pioneer Park
Nearby schools
GreatSchools rating
No schools nearby
We couldn't find any schools near this home.



