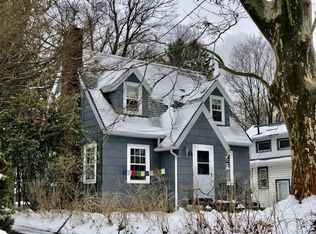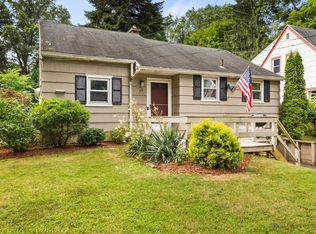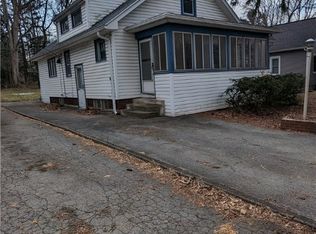Closed
$223,000
37 Hartfeld Dr, Rochester, NY 14625
2beds
1,246sqft
Single Family Residence
Built in 1936
10,454.4 Square Feet Lot
$261,500 Zestimate®
$179/sqft
$1,880 Estimated rent
Home value
$261,500
$246,000 - $277,000
$1,880/mo
Zestimate® history
Loading...
Owner options
Explore your selling options
What's special
*WELCOME TO THIS COZY UPSTATE CAPE*BRIGHT, FUNCTIONAL KITCHEN W/ WALK IN PANTRY*QUAINT FORMAL DINING AREA*YOU CAN EITHER PUT YOUR FEET UP IN THE FORMAL LIVING RM OR CHOOSE THE FAMILY RM, WHICH OVERLOOKS THE PRIVATE FENCED IN BACK YARD* SPEAKING OF THE BACK YARD, DID I MENTION?, IT IS AN ABSOLUTE OASIS OF NATURAL BEAUTY & TRANQUILITY*ON THE 2ND FLOOR YOU WILL FIND 2 WELL LAID OUT BDRMS AND 1 FULL BATH*1 CAR GARAGE OR WORK SHOP (NEW OVERHEAD DOOR)*THIS HOME IS FULL OF CHARACTER & CHARM, FROM THE BEAUTIFUL HARDWOOD FLOORS TO THE NATURAL WOOD WORK & CRYSTAL DOOR KNOBS* CLOSE TO ELLISON PARK*GREAT LOCATION*THE STATEMENT , HOME IS WHERE THE HEART IS, COMES TO MIND W/THIS GEM*Delayed Negotiations-No Negotiations will take place until 8/24/2023 9am. Please allow 24 hours for response.
Zillow last checked: 8 hours ago
Listing updated: October 10, 2023 at 11:57am
Listed by:
Dee M. Balestiere 585-785-2020,
Hunt Real Estate ERA/Columbus
Bought with:
Michael R DiMino, 10401258742
RE/MAX Plus
Source: NYSAMLSs,MLS#: R1491457 Originating MLS: Rochester
Originating MLS: Rochester
Facts & features
Interior
Bedrooms & bathrooms
- Bedrooms: 2
- Bathrooms: 1
- Full bathrooms: 1
Heating
- Gas, Forced Air
Cooling
- Central Air
Appliances
- Included: Dishwasher, Gas Oven, Gas Range, Gas Water Heater, Refrigerator
- Laundry: In Basement
Features
- Separate/Formal Dining Room, Separate/Formal Living Room, Pantry
- Flooring: Carpet, Hardwood, Tile, Varies
- Windows: Storm Window(s), Wood Frames
- Basement: Full,Sump Pump
- Number of fireplaces: 1
Interior area
- Total structure area: 1,246
- Total interior livable area: 1,246 sqft
Property
Parking
- Total spaces: 1
- Parking features: Detached, Garage, Garage Door Opener
- Garage spaces: 1
Features
- Exterior features: Blacktop Driveway
Lot
- Size: 10,454 sqft
- Dimensions: 50 x 212
- Features: Residential Lot
Details
- Additional structures: Shed(s), Storage
- Parcel number: 2620001230900002023000
- Special conditions: Standard
Construction
Type & style
- Home type: SingleFamily
- Architectural style: Cape Cod
- Property subtype: Single Family Residence
Materials
- Composite Siding, Vinyl Siding, Copper Plumbing
- Foundation: Block
- Roof: Asphalt
Condition
- Resale
- Year built: 1936
Utilities & green energy
- Electric: Circuit Breakers
- Sewer: Connected
- Water: Connected, Public
- Utilities for property: Cable Available, High Speed Internet Available, Sewer Connected, Water Connected
Community & neighborhood
Location
- Region: Rochester
- Subdivision: Isaac J & Elizabeth Hartf
Other
Other facts
- Listing terms: Cash,Conventional,FHA,VA Loan
Price history
| Date | Event | Price |
|---|---|---|
| 2/23/2024 | Listing removed | -- |
Source: Zillow Rentals Report a problem | ||
| 10/13/2023 | Listed for rent | $2,200$2/sqft |
Source: Zillow Rentals Report a problem | ||
| 9/22/2023 | Sold | $223,000+20.6%$179/sqft |
Source: | ||
| 8/26/2023 | Pending sale | $184,900$148/sqft |
Source: HUNT ERA Real Estate #R1491457 Report a problem | ||
| 8/25/2023 | Contingent | $184,900$148/sqft |
Source: | ||
Public tax history
| Year | Property taxes | Tax assessment |
|---|---|---|
| 2024 | -- | $134,100 |
| 2023 | -- | $134,100 |
| 2022 | -- | $134,100 |
Find assessor info on the county website
Neighborhood: 14625
Nearby schools
GreatSchools rating
- 8/10Indian Landing Elementary SchoolGrades: K-5Distance: 0.3 mi
- 7/10Bay Trail Middle SchoolGrades: 6-8Distance: 2.3 mi
- 8/10Penfield Senior High SchoolGrades: 9-12Distance: 2.9 mi
Schools provided by the listing agent
- District: Penfield
Source: NYSAMLSs. This data may not be complete. We recommend contacting the local school district to confirm school assignments for this home.


