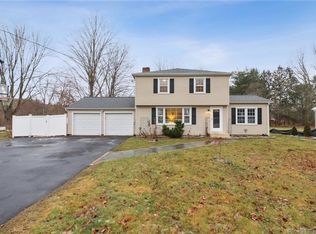Sold for $395,000 on 10/07/24
$395,000
37 Harrison Road, North Branford, CT 06471
3beds
1,464sqft
Single Family Residence
Built in 1956
0.49 Acres Lot
$419,500 Zestimate®
$270/sqft
$3,030 Estimated rent
Home value
$419,500
$369,000 - $474,000
$3,030/mo
Zestimate® history
Loading...
Owner options
Explore your selling options
What's special
Welcome home to 37 Harrison Road ... one level living with nothing to o much move! Updated kitchen featuring new stainless steel appliances including fridge with line for water / ice maker with filter, dishwasher, stove / oven), new cabinets on the right wall of the kitchen to double the storage space, new range hood vent with fan, new backsplash, and new door pulls, offering ample storage and functionality! Large living room, kitchen is open to the dining room with a large slider to the deck. 3 bedrooms, 2 full bathrooms, attached garage and more! Exterior features include, Newly installed fencing around the perimeter of the backyard, which has gates for entry on either side of the house, as well as the back of the yard, perfect for dogs which need enclosed fencing , new metal shed, and apple, peach and cherry trees in the front yard, with an additional strawberry patch that produces LOTS each summer, and some blueberry bushes. The orchard is all in the front yard, and the fenced-in vegetable garden in the backyard. Basement with a new French drain system for the basement with a new sump pump.
Zillow last checked: 8 hours ago
Listing updated: October 07, 2024 at 12:40pm
Listed by:
Lauren Freedman 203-889-8336,
Coldwell Banker Realty 203-481-4571
Bought with:
Lauren Freedman, REB.0792452
Coldwell Banker Realty
Source: Smart MLS,MLS#: 24040744
Facts & features
Interior
Bedrooms & bathrooms
- Bedrooms: 3
- Bathrooms: 2
- Full bathrooms: 2
Primary bedroom
- Level: Main
Bedroom
- Level: Main
Bedroom
- Level: Main
Dining room
- Level: Main
Living room
- Level: Main
Heating
- Hot Water, Electric
Cooling
- Ductless
Appliances
- Included: Electric Range, Range Hood, Refrigerator, Dishwasher, Washer, Dryer, Electric Water Heater, Water Heater
- Laundry: Lower Level
Features
- Open Floorplan
- Doors: Storm Door(s)
- Windows: Storm Window(s), Thermopane Windows
- Basement: Full,Unfinished
- Attic: Access Via Hatch
- Has fireplace: No
Interior area
- Total structure area: 1,464
- Total interior livable area: 1,464 sqft
- Finished area above ground: 1,464
- Finished area below ground: 0
Property
Parking
- Total spaces: 1
- Parking features: Attached, Garage Door Opener
- Attached garage spaces: 1
Features
- Patio & porch: Deck
- Exterior features: Fruit Trees, Rain Gutters, Garden
- Fencing: Partial
Lot
- Size: 0.49 Acres
- Features: Level
Details
- Additional structures: Shed(s)
- Parcel number: 1271269
- Zoning: r40
Construction
Type & style
- Home type: SingleFamily
- Architectural style: Ranch
- Property subtype: Single Family Residence
Materials
- Vinyl Siding
- Foundation: Concrete Perimeter
- Roof: Asphalt
Condition
- New construction: No
- Year built: 1956
Utilities & green energy
- Sewer: Public Sewer
- Water: Public
- Utilities for property: Cable Available
Green energy
- Energy efficient items: Doors, Windows
Community & neighborhood
Location
- Region: North Branford
- Subdivision: Totoket
Price history
| Date | Event | Price |
|---|---|---|
| 10/7/2024 | Sold | $395,000-1.2%$270/sqft |
Source: | ||
| 8/25/2024 | Price change | $399,999-3.6%$273/sqft |
Source: | ||
| 8/22/2024 | Listed for sale | $415,000+15.3%$283/sqft |
Source: | ||
| 4/18/2022 | Sold | $360,000-2.4%$246/sqft |
Source: | ||
| 2/28/2022 | Contingent | $369,000$252/sqft |
Source: | ||
Public tax history
| Year | Property taxes | Tax assessment |
|---|---|---|
| 2025 | $7,289 +24.9% | $264,000 +62.6% |
| 2024 | $5,835 +5.4% | $162,400 +1.2% |
| 2023 | $5,537 +3.9% | $160,400 |
Find assessor info on the county website
Neighborhood: 06471
Nearby schools
GreatSchools rating
- NAJerome Harrison SchoolGrades: PK-2Distance: 2.3 mi
- 4/10North Branford Intermediate SchoolGrades: 6-8Distance: 1.9 mi
- 7/10North Branford High SchoolGrades: 9-12Distance: 2.1 mi
Schools provided by the listing agent
- Elementary: Jerome Harrison
- High: North Branford
Source: Smart MLS. This data may not be complete. We recommend contacting the local school district to confirm school assignments for this home.

Get pre-qualified for a loan
At Zillow Home Loans, we can pre-qualify you in as little as 5 minutes with no impact to your credit score.An equal housing lender. NMLS #10287.
Sell for more on Zillow
Get a free Zillow Showcase℠ listing and you could sell for .
$419,500
2% more+ $8,390
With Zillow Showcase(estimated)
$427,890