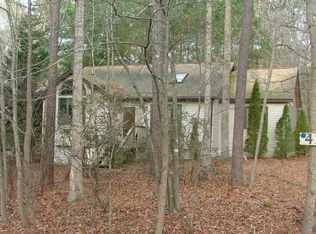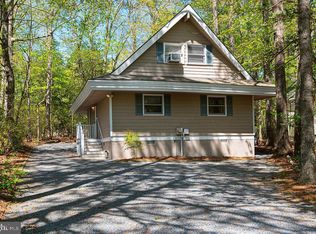Sold for $419,000 on 12/12/25
$419,000
37 Harpoon Rd, Ocean Pines, MD 21811
4beds
2,000sqft
Single Family Residence
Built in 1990
0.3 Acres Lot
$418,200 Zestimate®
$210/sqft
$2,496 Estimated rent
Home value
$418,200
$397,000 - $439,000
$2,496/mo
Zestimate® history
Loading...
Owner options
Explore your selling options
What's special
Welcome to your dream home! This stunning 4-bedroom, 3.5-bathroom property offers an array of desirable features to suit every lifestyle. The oversized main-level owner's suite boasts a luxurious walk-in closet, providing ample storage and convenience. The updated kitchen is a chef's delight, paired with a new clothing washer and dryer for modern living ease. Enjoy year-round comfort with air conditioning and cozy evenings by the gas fireplace. The spacious sunroom is perfect for soaking up natural light or relaxing with a good book. Step outside to a huge, fully fenced backyard—ideal for entertaining, gardening, or creating your personal oasis. Plus, laundry on the main level adds practicality to its charm. Just 10 minutes to the beach! This property is an absolute must-see
Zillow last checked: 8 hours ago
Listing updated: December 19, 2025 at 06:33am
Listed by:
ALTAVIA LITTLE 443-271-0653,
Weichert, Realtors - Integrity Home Team
Bought with:
Tony DiDomenico, RS-0025256
Iron Valley Real Estate Ocean City
Source: Bright MLS,MLS#: MDWO2030062
Facts & features
Interior
Bedrooms & bathrooms
- Bedrooms: 4
- Bathrooms: 4
- Full bathrooms: 3
- 1/2 bathrooms: 1
- Main level bathrooms: 2
- Main level bedrooms: 1
Primary bedroom
- Level: Main
Bedroom 2
- Level: Upper
Bedroom 3
- Level: Upper
Bedroom 4
- Level: Upper
Bathroom 1
- Level: Main
Bathroom 2
- Level: Upper
Bathroom 3
- Level: Upper
Dining room
- Level: Main
Half bath
- Level: Main
Kitchen
- Level: Main
Laundry
- Level: Main
Living room
- Level: Main
Other
- Level: Main
Heating
- Central, Natural Gas
Cooling
- Central Air, Electric
Appliances
- Included: Dishwasher, Dryer, Exhaust Fan, Microwave, Oven/Range - Gas, Refrigerator, Washer, Water Heater, Gas Water Heater
- Laundry: Main Level, Laundry Room
Features
- Attic, Breakfast Area, Ceiling Fan(s), Dining Area, Entry Level Bedroom, Family Room Off Kitchen, Open Floorplan, Primary Bath(s), Walk-In Closet(s), Cathedral Ceiling(s), Vaulted Ceiling(s)
- Flooring: Carpet, Ceramic Tile, Hardwood, Wood
- Windows: Window Treatments
- Has basement: No
- Number of fireplaces: 2
- Fireplace features: Heatilator, Gas/Propane, Pellet Stove
Interior area
- Total structure area: 2,000
- Total interior livable area: 2,000 sqft
- Finished area above ground: 2,000
- Finished area below ground: 0
Property
Parking
- Parking features: Driveway
- Has uncovered spaces: Yes
Accessibility
- Accessibility features: None
Features
- Levels: Two
- Stories: 2
- Patio & porch: Porch, Deck, Patio
- Exterior features: Rain Gutters
- Pool features: Community
- Fencing: Wood
Lot
- Size: 0.30 Acres
Details
- Additional structures: Above Grade, Below Grade
- Parcel number: 2403057771
- Zoning: R-3
- Special conditions: Standard
Construction
Type & style
- Home type: SingleFamily
- Architectural style: Traditional
- Property subtype: Single Family Residence
Materials
- Vinyl Siding
- Foundation: Crawl Space
- Roof: Architectural Shingle
Condition
- New construction: No
- Year built: 1990
Utilities & green energy
- Sewer: Public Sewer
- Water: Public
- Utilities for property: Natural Gas Available
Community & neighborhood
Location
- Region: Ocean Pines
- Subdivision: Ocean Pines - Bramblewood
HOA & financial
HOA
- Has HOA: Yes
- HOA fee: $883 annually
- Services included: Common Area Maintenance, Management, Road Maintenance, Snow Removal
- Association name: OCEAN PINES
Other
Other facts
- Listing agreement: Exclusive Right To Sell
- Ownership: Fee Simple
Price history
| Date | Event | Price |
|---|---|---|
| 12/12/2025 | Sold | $419,000-2.6%$210/sqft |
Source: | ||
| 10/16/2025 | Contingent | $430,000$215/sqft |
Source: | ||
| 9/10/2025 | Price change | $430,000-3.3%$215/sqft |
Source: | ||
| 7/9/2025 | Price change | $444,900-3.7%$222/sqft |
Source: | ||
| 6/23/2025 | Price change | $462,000-3.8%$231/sqft |
Source: | ||
Public tax history
| Year | Property taxes | Tax assessment |
|---|---|---|
| 2025 | $3,129 +10% | $337,567 +13.6% |
| 2024 | $2,844 +8.3% | $297,200 +8.3% |
| 2023 | $2,627 +9% | $274,533 -7.6% |
Find assessor info on the county website
Neighborhood: 21811
Nearby schools
GreatSchools rating
- 8/10Showell Elementary SchoolGrades: PK-4Distance: 1.5 mi
- 10/10Stephen Decatur Middle SchoolGrades: 7-8Distance: 3.7 mi
- 7/10Stephen Decatur High SchoolGrades: 9-12Distance: 3.5 mi
Schools provided by the listing agent
- Elementary: Pocomoke
- Middle: Bennett
- High: Worcester Technical
- District: Worcester County Public Schools
Source: Bright MLS. This data may not be complete. We recommend contacting the local school district to confirm school assignments for this home.

Get pre-qualified for a loan
At Zillow Home Loans, we can pre-qualify you in as little as 5 minutes with no impact to your credit score.An equal housing lender. NMLS #10287.
Sell for more on Zillow
Get a free Zillow Showcase℠ listing and you could sell for .
$418,200
2% more+ $8,364
With Zillow Showcase(estimated)
$426,564
