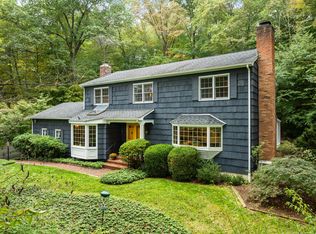Sold for $970,826
$970,826
37 Hannahs Road, Stamford, CT 06903
4beds
2,633sqft
Single Family Residence
Built in 1960
1.06 Acres Lot
$1,027,600 Zestimate®
$369/sqft
$6,251 Estimated rent
Home value
$1,027,600
$915,000 - $1.15M
$6,251/mo
Zestimate® history
Loading...
Owner options
Explore your selling options
What's special
HIGHEST & BEST, TUES, 9/17 @ 6P. The stately circular driveway invites you to approach the home set on beautifully landscaped grounds. Stepping through the front door, the foyer opens to a spacious living room with cozy fireplace and large bay window flooding the room with light. An adjoining family room is ideal for TV watching, game nights or quiet relaxation. Head to the updated kitchen that features modern appliances, an island and plenty of storage. There is also breakfast nook with sliders to the deck, a separate seating ares and fireplace. The adjacent dining room offers ample space for family meals and gatherings. A convenient half bath and laundry area complete the main level, along with access to the attached garage. Upstairs, the second floor houses 4 bedrooms and 2 full bathrooms. Unwind in the primary bedroom offering an en-suite bath and 2 closets. Three additional bedrooms provide generous space for family or guests. The unfinished basement presents endless possibilities for customization, whether you envision a recreational area, workshop, or extra storage. The backyard is like your own private resort with a deck overlooking mature landscaping that surrounds an in-ground pool. Situated on a lovely lot in a desirable Stamford neighborhood, this home combines comfort and functionality with easy access to highways, shopping, schools and houses of worship making it an ideal choice for those seeking a blend of suburban tranquility and urban convenience.
Zillow last checked: 8 hours ago
Listing updated: November 06, 2024 at 07:09pm
Listed by:
Jonathan Makovsky 203-548-7339,
Compass Connecticut, LLC
Bought with:
Jeff Romatzick, REB.0757222
William Raveis Real Estate
Source: Smart MLS,MLS#: 24044639
Facts & features
Interior
Bedrooms & bathrooms
- Bedrooms: 4
- Bathrooms: 3
- Full bathrooms: 2
- 1/2 bathrooms: 1
Primary bedroom
- Features: Bedroom Suite, Full Bath, Tub w/Shower, Hardwood Floor
- Level: Upper
- Area: 251.52 Square Feet
- Dimensions: 13.1 x 19.2
Bedroom
- Features: Hardwood Floor
- Level: Upper
- Area: 171.36 Square Feet
- Dimensions: 11.2 x 15.3
Bedroom
- Features: Hardwood Floor
- Level: Upper
- Area: 179.2 Square Feet
- Dimensions: 11.2 x 16
Bedroom
- Features: Hardwood Floor
- Level: Upper
- Area: 211.2 Square Feet
- Dimensions: 13.2 x 16
Bathroom
- Features: Tile Floor
- Level: Main
- Area: 19.04 Square Feet
- Dimensions: 2.8 x 6.8
Bathroom
- Features: Hardwood Floor
- Level: Upper
- Area: 48.16 Square Feet
- Dimensions: 5.6 x 8.6
Dining room
- Features: Bay/Bow Window, Hardwood Floor
- Level: Main
- Area: 205.38 Square Feet
- Dimensions: 12.6 x 16.3
Family room
- Features: Wall/Wall Carpet
- Level: Main
- Area: 240.66 Square Feet
- Dimensions: 12.6 x 19.1
Kitchen
- Features: Breakfast Bar, Breakfast Nook, Granite Counters, Kitchen Island, Hardwood Floor
- Level: Main
- Area: 215 Square Feet
- Dimensions: 12.5 x 17.2
Living room
- Features: Bay/Bow Window, Fireplace, Hardwood Floor
- Level: Main
- Area: 275.5 Square Feet
- Dimensions: 14.5 x 19
Other
- Features: Concrete Floor
- Level: Lower
- Area: 1045.8 Square Feet
- Dimensions: 24.9 x 42
Heating
- Forced Air, Oil
Cooling
- Central Air
Appliances
- Included: Electric Cooktop, Oven, Microwave, Range Hood, Refrigerator, Freezer, Dishwasher, Washer, Dryer, Wine Cooler, Water Heater
- Laundry: Main Level, Mud Room
Features
- Basement: Full,Unfinished,Storage Space,Interior Entry,Concrete
- Attic: Storage,Floored,Access Via Hatch
- Number of fireplaces: 2
Interior area
- Total structure area: 2,633
- Total interior livable area: 2,633 sqft
- Finished area above ground: 2,633
Property
Parking
- Total spaces: 2
- Parking features: Attached, Garage Door Opener
- Attached garage spaces: 2
Features
- Patio & porch: Deck, Patio
- Exterior features: Rain Gutters, Lighting
- Has private pool: Yes
- Pool features: Concrete, In Ground
- Waterfront features: Waterfront, Brook
Lot
- Size: 1.06 Acres
- Features: Few Trees, Landscaped
Details
- Parcel number: 333523
- Zoning: RA1
- Other equipment: Generator
Construction
Type & style
- Home type: SingleFamily
- Architectural style: Colonial
- Property subtype: Single Family Residence
Materials
- Shingle Siding, Clapboard
- Foundation: Concrete Perimeter
- Roof: Asphalt
Condition
- New construction: No
- Year built: 1960
Utilities & green energy
- Sewer: Septic Tank
- Water: Public
Green energy
- Energy efficient items: Thermostat
Community & neighborhood
Community
- Community features: Medical Facilities, Park, Playground, Private School(s), Public Rec Facilities, Near Public Transport, Shopping/Mall, Tennis Court(s)
Location
- Region: Stamford
- Subdivision: North Stamford
Price history
| Date | Event | Price |
|---|---|---|
| 11/6/2024 | Sold | $970,826+8.5%$369/sqft |
Source: | ||
| 10/30/2024 | Pending sale | $895,000$340/sqft |
Source: | ||
| 9/11/2024 | Listed for sale | $895,000$340/sqft |
Source: | ||
Public tax history
| Year | Property taxes | Tax assessment |
|---|---|---|
| 2025 | $12,863 +2.6% | $550,630 |
| 2024 | $12,532 -6.9% | $550,630 |
| 2023 | $13,468 +14.7% | $550,630 +23.4% |
Find assessor info on the county website
Neighborhood: North Stamford
Nearby schools
GreatSchools rating
- 5/10Northeast SchoolGrades: K-5Distance: 1.1 mi
- 3/10Turn Of River SchoolGrades: 6-8Distance: 2.8 mi
- 3/10Westhill High SchoolGrades: 9-12Distance: 3.3 mi
Schools provided by the listing agent
- Elementary: Northeast
- Middle: Turn of River
- High: Westhill
Source: Smart MLS. This data may not be complete. We recommend contacting the local school district to confirm school assignments for this home.
Get pre-qualified for a loan
At Zillow Home Loans, we can pre-qualify you in as little as 5 minutes with no impact to your credit score.An equal housing lender. NMLS #10287.
Sell for more on Zillow
Get a Zillow Showcase℠ listing at no additional cost and you could sell for .
$1,027,600
2% more+$20,552
With Zillow Showcase(estimated)$1,048,152
