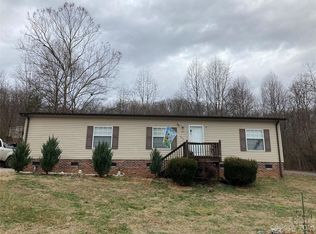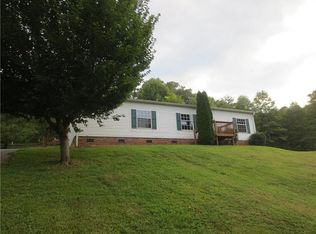Expect to be impressed from the minute you walk in the front door. Home features very large living room and den with vaulted ceilings. Living room has sliding doors that go out onto the deck. Formal dining room is open to the living room which would be great for entertaining! Kitchen offers tons of cabinets for storage and an island for extra work space. Laundry/mud room is off the kitchen with rear entrance, and offers lots more room for storage. Master bedroom is a great size with walk in closet, his and her sinks, garden tub, and seperate shower. The second bedroom is very large as well, offering a walk-in closet too. The exterior of this home has been very nicely landscaped from the flowers, shrubs, retaining wall, paved driveway, and custom double carport that is attached to the home. Come see it for yourself, you'll be glad you did! Expect to be impressed from the minute you walk in the front door. Home features very large living room and den with vaulted ceilings. Living room has sliding doors that go out onto the deck. Formal dining room is open to the living room which would be great for entertaining! Kitchen offers tons of cabinets for storage and an island for extra work space. Laundry/mud room is off the kitchen with rear entrance, and offers lots more room for storage. Master bedroom is a great size with walk in closet, his and her sinks, garden tub, and seperate shower. The second bedroom is very large as well, offering a walk-in closet too. The exterior of this home has been very nicely landscaped from the flowers, shrubs, retaining wall, paved driveway, and custom double carport that is attached to the home. Come see it for yourself, you'll be glad you did! Expect to be impressed from the minute you walk in the front door. Home features very large living room and den with vaulted ceilings. Living room has sliding doors that go out onto the deck. Formal dining room is open to the living room which would be great for entertaining! Kitchen offers tons o
This property is off market, which means it's not currently listed for sale or rent on Zillow. This may be different from what's available on other websites or public sources.

