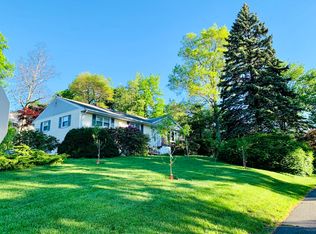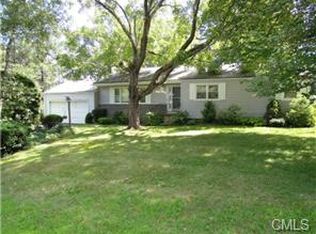Sold for $700,000 on 06/17/24
$700,000
37 Hampton Road, Trumbull, CT 06611
3beds
2,042sqft
Single Family Residence
Built in 1955
0.32 Acres Lot
$757,300 Zestimate®
$343/sqft
$3,605 Estimated rent
Home value
$757,300
$689,000 - $833,000
$3,605/mo
Zestimate® history
Loading...
Owner options
Explore your selling options
What's special
Charming, renovated ranch nestled in the sought-after Jane Ryan area of Trumbull. Positioned conveniently within walking distance to Jane Ryan School, this residence boasts over 2000 SF of refined living space. Offering 3 bedrooms & 2 full baths, including a beautifully finished lower level & large fenced backyard w/patio. The main level exudes sophistication w/its captivating crown moldings & resplendent pre-finished white oak hardwood floors. Step into the sun-filled family room, adorned w/built-in shelves, board & batten accents, crown molding, hardwood floors, & a majestic stone wood-burning fireplace. Seamless transitions lead to the updated eat-in kitchen, adorned w/stainless steel appliances, granite countertops, generous cabinet/counter space, & a delightful dining area. Completing the main level is nicely sized primary bedroom suite w/an updated full bathroom, accompanied by 2 additional bedrooms & an updated full bath. The lower level, filled w/natural light, is nicely finished w/newer vinyl flooring & offers versatile spaces for a playroom, office, & potential 4th bedroom. Additional features include a laundry room, ample storage, professionally landscaped fenced backyard ideal for children/pets, & a (8x12) shed. Notable updates encompass central air, 200 Amp electrical, 5" cedar impression vinyl siding, irrigation system, blue stone walkways, gutters/guards, dog fence, rear vinyl deck, furnace ventilation system, & new front & rear doors. Welcome to your new home! This exceptional home enjoys a prime location with close proximity to schools, major highways, dining, shopping, and parks, offering a lifestyle of unparalleled convenience and elegance.
Zillow last checked: 8 hours ago
Listing updated: October 01, 2024 at 12:30am
Listed by:
VARTULI | JABICK TEAM AT KELLER WILLIAMS REALTY,
Kristin Egmont 203-536-2626,
Keller Williams Realty 203-429-4020
Bought with:
Lauren Auresto, RES.0797307
BHGRE Gaetano Marra Homes
Source: Smart MLS,MLS#: 24012221
Facts & features
Interior
Bedrooms & bathrooms
- Bedrooms: 3
- Bathrooms: 2
- Full bathrooms: 2
Primary bedroom
- Features: Remodeled, Full Bath, Hardwood Floor
- Level: Main
Bedroom
- Features: Hardwood Floor
- Level: Main
Bedroom
- Features: Ceiling Fan(s), Hardwood Floor
- Level: Main
Primary bathroom
- Features: Stall Shower, Tile Floor
- Level: Main
Bathroom
- Features: Remodeled, Granite Counters, Tub w/Shower, Tile Floor
- Level: Main
Family room
- Features: Remodeled, Built-in Features, Fireplace, Hardwood Floor
- Level: Main
Kitchen
- Features: Remodeled, Granite Counters, Dining Area, Hardwood Floor
- Level: Main
Rec play room
- Features: Remodeled, Vinyl Floor
- Level: Lower
Heating
- Baseboard, Hot Water, Oil
Cooling
- Attic Fan, Central Air
Appliances
- Included: Electric Range, Microwave, Refrigerator, Dishwasher, Washer, Dryer, Water Heater
- Laundry: Lower Level
Features
- Wired for Data
- Basement: Full,Heated,Cooled,Partially Finished,Liveable Space
- Attic: Pull Down Stairs
- Number of fireplaces: 1
Interior area
- Total structure area: 2,042
- Total interior livable area: 2,042 sqft
- Finished area above ground: 1,390
- Finished area below ground: 652
Property
Parking
- Total spaces: 2
- Parking features: Attached, Paved, On Street, Driveway, Private
- Attached garage spaces: 2
- Has uncovered spaces: Yes
Features
- Patio & porch: Patio
- Exterior features: Rain Gutters, Garden, Lighting, Underground Sprinkler
Lot
- Size: 0.32 Acres
- Features: Level, Landscaped
Details
- Parcel number: 392775
- Zoning: A
Construction
Type & style
- Home type: SingleFamily
- Architectural style: Ranch
- Property subtype: Single Family Residence
Materials
- Vinyl Siding
- Foundation: Concrete Perimeter
- Roof: Asphalt
Condition
- New construction: No
- Year built: 1955
Utilities & green energy
- Sewer: Public Sewer
- Water: Public
Green energy
- Energy efficient items: Ridge Vents
Community & neighborhood
Community
- Community features: Golf, Lake, Library, Medical Facilities, Park, Private School(s), Pool, Shopping/Mall
Location
- Region: Trumbull
- Subdivision: Long Hill
Price history
| Date | Event | Price |
|---|---|---|
| 6/17/2024 | Sold | $700,000+16.9%$343/sqft |
Source: | ||
| 5/3/2024 | Pending sale | $599,000$293/sqft |
Source: | ||
| 4/25/2024 | Listed for sale | $599,000+53.6%$293/sqft |
Source: | ||
| 9/5/2013 | Sold | $390,000-2.5%$191/sqft |
Source: | ||
| 6/25/2013 | Listed for sale | $399,900+60%$196/sqft |
Source: William Raveis Real Estate #99032662 Report a problem | ||
Public tax history
| Year | Property taxes | Tax assessment |
|---|---|---|
| 2025 | $9,684 +4% | $263,550 +1.1% |
| 2024 | $9,310 +1.6% | $260,750 |
| 2023 | $9,162 +1.6% | $260,750 |
Find assessor info on the county website
Neighborhood: Long Hill
Nearby schools
GreatSchools rating
- 9/10Jane Ryan SchoolGrades: K-5Distance: 0.1 mi
- 7/10Madison Middle SchoolGrades: 6-8Distance: 0.9 mi
- 10/10Trumbull High SchoolGrades: 9-12Distance: 1.9 mi
Schools provided by the listing agent
- Elementary: Jane Ryan
- Middle: Madison
- High: Trumbull
Source: Smart MLS. This data may not be complete. We recommend contacting the local school district to confirm school assignments for this home.

Get pre-qualified for a loan
At Zillow Home Loans, we can pre-qualify you in as little as 5 minutes with no impact to your credit score.An equal housing lender. NMLS #10287.
Sell for more on Zillow
Get a free Zillow Showcase℠ listing and you could sell for .
$757,300
2% more+ $15,146
With Zillow Showcase(estimated)
$772,446
