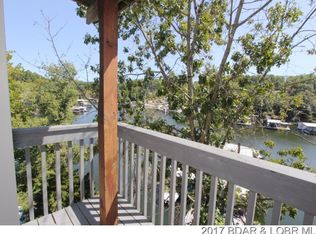Sold on 07/25/25
Price Unknown
37 Hampton Bay Rd UNIT 6, Eldon, MO 65026
2beds
845sqft
Condo
Built in 1987
-- sqft lot
$142,800 Zestimate®
$--/sqft
$1,002 Estimated rent
Home value
$142,800
Estimated sales range
Not available
$1,002/mo
Zestimate® history
Loading...
Owner options
Explore your selling options
What's special
Lake of the Ozarks offers one of the best hidden secrets nestled in a Fabulous No Wake Cove at the 3 MM of the Osage. The unit was totally remodeled in 2018 reflecting an awesome Modern design. New Everything including Window World Doors and Windows that have life time transferable Warranty. The unit features wood look tile through out and New Stainless Appliances all full size. The Infra Red Electric fireplace will keep you warm in the winter and provides ambiance for a romantic get a way! The Condo features a 1/2 bath on suite to the Master with private door to the deck. The Full Bathroom features an oversized soaking tub and beautiful tile work new modern vanity. The Slip has a 4500 lb. hoist and is 10 x 24 with a 5 ft. overhang to allow for a large boat covered in the slip. The Fee's are so reasonable and include everything except the Electric Bill. Pick that new furniture and decor to make this unit your own! Small Complex with many full time owners!
Facts & features
Interior
Bedrooms & bathrooms
- Bedrooms: 2
- Bathrooms: 2
- Full bathrooms: 1
- 1/2 bathrooms: 1
Heating
- Baseboard
Appliances
- Included: Dishwasher, Dryer, Microwave, Range / Oven, Refrigerator
Features
- Has fireplace: Yes
Interior area
- Total interior livable area: 845 sqft
Property
Details
- Parcel number: 131011003002006008
Construction
Type & style
- Home type: Condo
Materials
- Roof: Composition
Condition
- Year built: 1987
Community & neighborhood
Location
- Region: Eldon
Other
Other facts
- architectural_style: Other
- has_ceiling_fan_fl: Y
- central_air_desc: Wall Unit(s) A/C
- taxes_annual: 497
- original_listhub_key: 3yd-BDAORMO-3505049
Price history
| Date | Event | Price |
|---|---|---|
| 7/25/2025 | Sold | -- |
Source: Agent Provided | ||
| 7/9/2025 | Contingent | $150,000$178/sqft |
Source: | ||
| 6/27/2025 | Listed for sale | $150,000$178/sqft |
Source: | ||
Public tax history
| Year | Property taxes | Tax assessment |
|---|---|---|
| 2024 | $792 +3% | $14,590 |
| 2023 | $769 +10% | $14,590 +10% |
| 2022 | $699 | $13,260 +6.8% |
Find assessor info on the county website
Neighborhood: 65026
Nearby schools
GreatSchools rating
- NALeland O. Mills Elementary SchoolGrades: K-2Distance: 3.2 mi
- 8/10Osage Middle SchoolGrades: 6-8Distance: 7.4 mi
- 7/10Osage High SchoolGrades: 9-12Distance: 7.4 mi
Schools provided by the listing agent
- District: School Of The Osage
Source: The MLS. This data may not be complete. We recommend contacting the local school district to confirm school assignments for this home.
