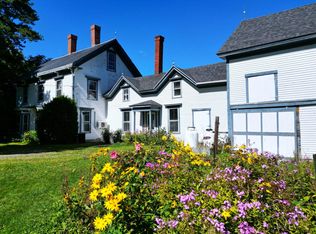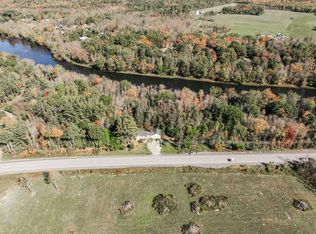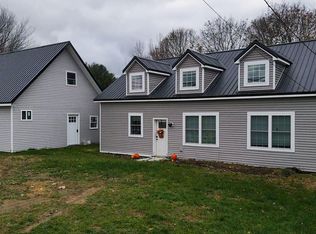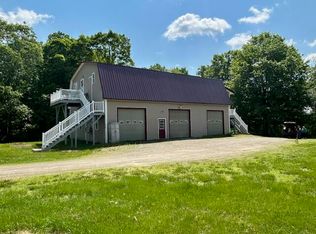This well maintained, and remodeled New Englander is an absolute must see. Located 20 minutes from Bangor and 30 minutes from Newport. A large open kitchen and living room, great for entertainment, or family visits. The large living room opens to a spacious sunroom with a post and beam ceiling with plenty of sun. There's 3 beautiful bedrooms upstairs and 1 has a half bath. Newer appliances, and fixtures. New well pump. New whole home water filter system. New furnace coil, and pressure release valve.
The large detached garage has lots of space for cars, toys, work space, or more entertainment value. The upstairs has 3 additional rooms that all have heat pumps.
The open back yard has great space for playing, relaxing around the firepit, or playing with a pet. The yard has apple and pear trees.
Active
$380,000
37 Hampden Road, Carmel, ME 04419
3beds
2,406sqft
Est.:
Single Family Residence
Built in 1900
0.36 Acres Lot
$365,600 Zestimate®
$158/sqft
$-- HOA
What's special
Apple and pear treesRelaxing around the firepitLarge open kitchenNewer appliancesLarge detached garagePost and beam ceiling
- 136 days |
- 359 |
- 14 |
Likely to sell faster than
Zillow last checked: 8 hours ago
Listing updated: October 18, 2025 at 11:32pm
Listed by:
The Maine Real Estate Experience
Source: Maine Listings,MLS#: 1636278
Tour with a local agent
Facts & features
Interior
Bedrooms & bathrooms
- Bedrooms: 3
- Bathrooms: 2
- Full bathrooms: 1
- 1/2 bathrooms: 1
Bedroom 1
- Level: Second
Bedroom 2
- Level: Second
Bedroom 3
- Level: Second
Dining room
- Level: First
Family room
- Level: First
Kitchen
- Level: First
Living room
- Level: First
Heating
- Baseboard, Heat Pump, Hot Water
Cooling
- Heat Pump
Features
- Flooring: Carpet, Laminate, Vinyl
- Basement: Bulkhead,Interior Entry,Full,Unfinished
- Number of fireplaces: 1
Interior area
- Total structure area: 2,406
- Total interior livable area: 2,406 sqft
- Finished area above ground: 2,406
- Finished area below ground: 0
Property
Parking
- Total spaces: 5
- Parking features: Paved, 1 - 4 Spaces, On Site, Detached
- Garage spaces: 5
Lot
- Size: 0.36 Acres
- Features: Near Turnpike/Interstate, Near Town, Level, Open Lot, Landscaped
Details
- Parcel number: CARMM0014L01
- Zoning: no
Construction
Type & style
- Home type: SingleFamily
- Architectural style: Farmhouse,New Englander
- Property subtype: Single Family Residence
Materials
- Wood Frame, Wood Siding
- Roof: Shingle
Condition
- Year built: 1900
Utilities & green energy
- Electric: Circuit Breakers
- Sewer: Private Sewer
- Water: Private, Well
Community & HOA
Location
- Region: Carmel
Financial & listing details
- Price per square foot: $158/sqft
- Tax assessed value: $239,500
- Annual tax amount: $3,269
- Date on market: 9/2/2025
- Road surface type: Paved
Estimated market value
$365,600
$347,000 - $384,000
$2,188/mo
Price history
Price history
| Date | Event | Price |
|---|---|---|
| 9/2/2025 | Listed for sale | $380,000+4.1%$158/sqft |
Source: | ||
| 8/1/2025 | Listing removed | $365,000$152/sqft |
Source: | ||
| 1/20/2025 | Listed for sale | $365,000$152/sqft |
Source: | ||
| 10/4/2024 | Listing removed | $365,000$152/sqft |
Source: | ||
| 8/28/2024 | Price change | $365,000-2.7%$152/sqft |
Source: | ||
Public tax history
Public tax history
| Year | Property taxes | Tax assessment |
|---|---|---|
| 2024 | $3,269 +5.4% | $239,500 |
| 2023 | $3,102 +2.8% | $239,500 |
| 2022 | $3,018 +1.1% | $239,500 +36.4% |
Find assessor info on the county website
BuyAbility℠ payment
Est. payment
$1,946/mo
Principal & interest
$1474
Property taxes
$339
Home insurance
$133
Climate risks
Neighborhood: 04419
Nearby schools
GreatSchools rating
- 5/10Carmel Elementary SchoolGrades: PK-4Distance: 0.4 mi
- 5/10Caravel Middle SchoolGrades: 5-8Distance: 3.3 mi
- Loading
- Loading





