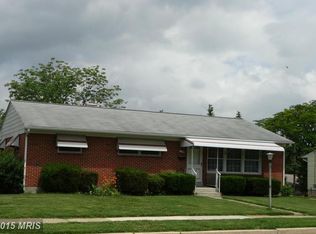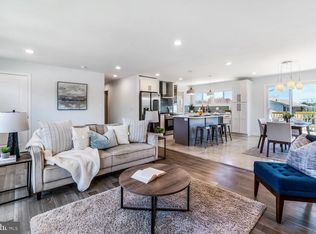Sold for $480,000 on 04/09/25
$480,000
37 Haddington Rd, Lutherville Timonium, MD 21093
4beds
1,928sqft
Single Family Residence
Built in 1958
7,704 Square Feet Lot
$475,000 Zestimate®
$249/sqft
$2,895 Estimated rent
Home value
$475,000
$432,000 - $518,000
$2,895/mo
Zestimate® history
Loading...
Owner options
Explore your selling options
What's special
Beautiful ranch style home with 1500sq/ft of living space! York Manor has a voluntary association with a fee. There are covenants along with York Manor Improvement Association for property improvement notification. Do not miss this well-maintained ranch style home, conveniently located in the desirable York Manor neighborhood! This home is within walking distance of Ridgley Middle School and offers easy access to shopping, the Beltway, and other local attractions. The current owners have lovingly cared for this home and made several updates over the years, that include a main-level sun-filled family room addition (2014) with Pella windows, a new roof (2014), furnace (2018) , a whole-house generator, a whole-house water filtration system, and a full bathroom on the lower level. They have also added an exterior outlet for electric car charging. Step inside this freshly painted bright and airy home into the main floor living room with a large window that allows light to flow inside. Just through the living room is the dining area that is accented by chair rail molding and hard wood floors. As you pass through the dining room, you will find the crowning jewel of the home, a large sun-filled family room addition with wood floors. In between the family room and kitchen there is a pass-through, complete with a counter and bar stools, which makes hosting a breeze. The bright kitchen has oak cabinets and space enough to accommodate a table. There is a primary bedroom and two additional bedrooms on the main level, along with a full bathroom that has a tub/shower combination and plenty of closet space. The lower level adds a ton of additional living space and is a walkout to the patio and back yard! Its warm paneled walls, large window, and carpet make the lower level family room very cozy. There is a full bathroom with a tub/shower combination located on this level along with an additional room that could be used as a bedroom or office. The laundry area and utility space finish off the lower level.
Zillow last checked: 8 hours ago
Listing updated: April 09, 2025 at 11:59am
Listed by:
Melanie James 330-719-5214,
Berkshire Hathaway HomeServices Homesale Realty,
Co-Listing Agent: Elaine H Bierly 410-262-2613,
Berkshire Hathaway HomeServices Homesale Realty
Bought with:
Shelley Gregory, 608460
ExecuHome Realty
Source: Bright MLS,MLS#: MDBC2120028
Facts & features
Interior
Bedrooms & bathrooms
- Bedrooms: 4
- Bathrooms: 2
- Full bathrooms: 2
- Main level bathrooms: 1
- Main level bedrooms: 3
Basement
- Area: 1288
Heating
- Forced Air, Natural Gas
Cooling
- Central Air, Electric
Appliances
- Included: Microwave, Dishwasher, Dryer, Exhaust Fan, Oven/Range - Electric, Washer, Water Treat System, Gas Water Heater
Features
- Attic/House Fan, Soaking Tub, Bathroom - Tub Shower, Breakfast Area, Ceiling Fan(s), Chair Railings, Dining Area, Family Room Off Kitchen, Kitchen - Country, Kitchen - Table Space
- Flooring: Carpet, Hardwood, Wood
- Basement: Full,Heated,Walk-Out Access
- Has fireplace: No
Interior area
- Total structure area: 2,816
- Total interior livable area: 1,928 sqft
- Finished area above ground: 1,528
- Finished area below ground: 400
Property
Parking
- Parking features: Driveway
- Has uncovered spaces: Yes
Accessibility
- Accessibility features: None
Features
- Levels: One
- Stories: 1
- Pool features: None
Lot
- Size: 7,704 sqft
- Dimensions: 1.00 x
Details
- Additional structures: Above Grade, Below Grade
- Parcel number: 04080811077420
- Zoning: DR 5.5
- Special conditions: Standard
Construction
Type & style
- Home type: SingleFamily
- Architectural style: Ranch/Rambler
- Property subtype: Single Family Residence
Materials
- Brick, Vinyl Siding
- Foundation: Block
- Roof: Architectural Shingle
Condition
- Very Good
- New construction: No
- Year built: 1958
Utilities & green energy
- Sewer: Public Sewer
- Water: Public
Community & neighborhood
Location
- Region: Lutherville Timonium
- Subdivision: York Manor
Other
Other facts
- Listing agreement: Exclusive Right To Sell
- Listing terms: Cash,Conventional,VA Loan,FHA
- Ownership: Fee Simple
Price history
| Date | Event | Price |
|---|---|---|
| 4/9/2025 | Sold | $480,000+4.3%$249/sqft |
Source: | ||
| 3/17/2025 | Pending sale | $460,000$239/sqft |
Source: | ||
| 3/15/2025 | Listed for sale | $460,000$239/sqft |
Source: | ||
Public tax history
| Year | Property taxes | Tax assessment |
|---|---|---|
| 2025 | $5,149 +17.4% | $379,000 +4.8% |
| 2024 | $4,385 +5% | $361,800 +5% |
| 2023 | $4,177 +5.3% | $344,600 +5.3% |
Find assessor info on the county website
Neighborhood: 21093
Nearby schools
GreatSchools rating
- 9/10Timonium Elementary SchoolGrades: K-5Distance: 0.7 mi
- 7/10Ridgely Middle SchoolGrades: 6-8Distance: 0.3 mi
- 9/10Towson High Law & Public PolicyGrades: 9-12Distance: 2.7 mi
Schools provided by the listing agent
- District: Baltimore County Public Schools
Source: Bright MLS. This data may not be complete. We recommend contacting the local school district to confirm school assignments for this home.

Get pre-qualified for a loan
At Zillow Home Loans, we can pre-qualify you in as little as 5 minutes with no impact to your credit score.An equal housing lender. NMLS #10287.
Sell for more on Zillow
Get a free Zillow Showcase℠ listing and you could sell for .
$475,000
2% more+ $9,500
With Zillow Showcase(estimated)
$484,500
