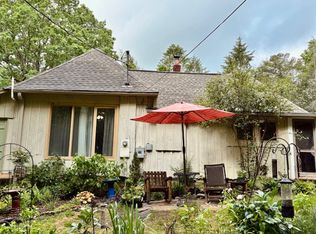Sold for $347,000
$347,000
37 Guffey Mountain Rd, Fairview, NC 28730
5beds
3baths
2,334sqft
SingleFamily
Built in 1978
1.21 Acres Lot
$382,500 Zestimate®
$149/sqft
$3,629 Estimated rent
Home value
$382,500
$363,000 - $402,000
$3,629/mo
Zestimate® history
Loading...
Owner options
Explore your selling options
What's special
Potential! Extra lower level needs some TLC but is perfect for rental income or mother-in-law suite! Peaceful country living. Total 1564 Sq FT of heated lower level (which includes 848 Sq Ft under 7' ceilings) with kitchen and private entry access. All Windows replaced 4 years ago. No restrictions, bring your horse and chickens! Enjoy beautiful landscaped surroundings on deck. Or, relax in the enclosed sunroom. Walk to Spring Mountain Community Center. Zoned top rated schools. Priced to Sell!
Facts & features
Interior
Bedrooms & bathrooms
- Bedrooms: 5
- Bathrooms: 3
Heating
- Other
Features
- Flooring: Tile, Carpet
- Basement: Finished
- Has fireplace: Yes
Interior area
- Total interior livable area: 2,334 sqft
Property
Parking
- Total spaces: 1
- Parking features: Garage - Attached
Features
- Exterior features: Brick
Lot
- Size: 1.21 Acres
Details
- Parcel number: 969760819300000
Construction
Type & style
- Home type: SingleFamily
- Architectural style: Conventional
Materials
- Roof: Composition
Condition
- Year built: 1978
Community & neighborhood
Location
- Region: Fairview
Price history
| Date | Event | Price |
|---|---|---|
| 9/15/2025 | Sold | $347,000-13.3%$149/sqft |
Source: Public Record Report a problem | ||
| 5/6/2025 | Price change | $400,000-5.9%$171/sqft |
Source: | ||
| 2/28/2025 | Listed for sale | $425,000+78.9%$182/sqft |
Source: | ||
| 2/2/2017 | Sold | $237,500-5%$102/sqft |
Source: | ||
| 1/26/2017 | Listed for sale | $249,900$107/sqft |
Source: Keller Williams - Asheville #3192873 Report a problem | ||
Public tax history
| Year | Property taxes | Tax assessment |
|---|---|---|
| 2025 | $2,459 +6% | $348,000 +1.6% |
| 2024 | $2,321 +5.4% | $342,500 |
| 2023 | $2,202 +1.6% | $342,500 |
Find assessor info on the county website
Neighborhood: 28730
Nearby schools
GreatSchools rating
- 7/10Fairview ElementaryGrades: K-5Distance: 2.6 mi
- 7/10Cane Creek MiddleGrades: 6-8Distance: 5.5 mi
- 7/10A C Reynolds HighGrades: PK,9-12Distance: 5.9 mi
Schools provided by the listing agent
- Elementary: Fairview
- High: AC Reynolds
Source: The MLS. This data may not be complete. We recommend contacting the local school district to confirm school assignments for this home.
Get a cash offer in 3 minutes
Find out how much your home could sell for in as little as 3 minutes with a no-obligation cash offer.
Estimated market value$382,500
Get a cash offer in 3 minutes
Find out how much your home could sell for in as little as 3 minutes with a no-obligation cash offer.
Estimated market value
$382,500
