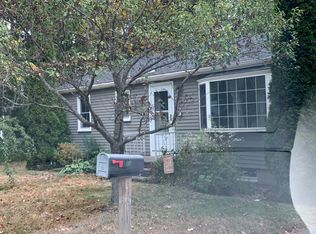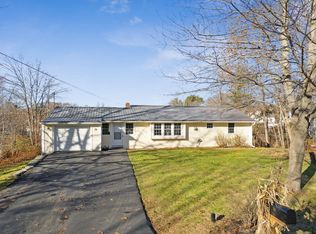Closed
$1,005,000
37 Grover Road, Cape Elizabeth, ME 04107
3beds
2,392sqft
Single Family Residence
Built in 2019
0.43 Acres Lot
$1,035,300 Zestimate®
$420/sqft
$4,357 Estimated rent
Home value
$1,035,300
$952,000 - $1.13M
$4,357/mo
Zestimate® history
Loading...
Owner options
Explore your selling options
What's special
Introducing 37 Grover Road in Cape Elizabeth - where contemporary comfort meets coastal charm. Built just five years ago, this stylish, thoughtfully designed residence offers the ease and efficiency of modern living in one of Maine's most desirable seaside communities. Inside, beautiful hardwood floors flow throughout, setting the stage for a bright, open-concept layout that's ideal for both everyday living and effortless entertaining. The kitchen features a dual oven with a gas range—perfect for home chefs and dinner parties alike—while the living area invites you to gather and unwind around the Jøtul gas fireplace, offering both warmth and a touch of modern elegance. Currently configured with three bedrooms, the home also includes a generous bonus room above the garage—an ideal space for a future primary suite, media room, or home office. A Generac whole-house generator has been installed, providing peace of mind and uninterrupted comfort year-round. Downstairs, a large full basement offers ample space and endless potential—whether you're envisioning a home gym, playroom, or additional living area. Step outside to a spacious backyard and patio, perfect for those classic Maine summer evenings, weekend barbecues, or simply soaking up the sun. Tucked at the end of a quiet dead-end street near Great Pond, this move-in-ready home offers nearby access to Cape Elizabeth's Greenbelt trails and is just minutes from Crescent Beach State Park—where wooded paths, scenic views, and sandy shores await.
Zillow last checked: 8 hours ago
Listing updated: April 30, 2025 at 11:58am
Listed by:
Keller Williams Realty
Bought with:
Town & Shore Real Estate
Source: Maine Listings,MLS#: 1618402
Facts & features
Interior
Bedrooms & bathrooms
- Bedrooms: 3
- Bathrooms: 3
- Full bathrooms: 2
- 1/2 bathrooms: 1
Primary bedroom
- Features: Closet, Double Vanity, Full Bath, Walk-In Closet(s)
- Level: Second
Bedroom 1
- Level: Second
Bedroom 2
- Level: Second
Bonus room
- Features: Above Garage
- Level: Second
Dining room
- Level: First
Kitchen
- Features: Breakfast Nook, Kitchen Island, Pantry
- Level: First
Living room
- Features: Heat Stove
- Level: Second
Heating
- Heat Pump, Other
Cooling
- Heat Pump
Appliances
- Included: Dryer, Gas Range, Refrigerator, Washer
Features
- Attic, Pantry, Storage, Walk-In Closet(s), Primary Bedroom w/Bath
- Flooring: Tile, Wood
- Basement: Doghouse,Interior Entry,Full,Unfinished
- Number of fireplaces: 1
Interior area
- Total structure area: 2,392
- Total interior livable area: 2,392 sqft
- Finished area above ground: 2,392
- Finished area below ground: 0
Property
Parking
- Total spaces: 2
- Parking features: Paved, 1 - 4 Spaces, Off Street, Garage Door Opener
- Attached garage spaces: 2
Features
- Patio & porch: Patio
- Has view: Yes
- View description: Trees/Woods
Lot
- Size: 0.43 Acres
- Features: Near Golf Course, Near Public Beach, Near Shopping, Near Town, Neighborhood, Open Lot
Details
- Parcel number: CAPEU20007E000
- Zoning: RA
- Other equipment: Generator
Construction
Type & style
- Home type: SingleFamily
- Architectural style: Colonial
- Property subtype: Single Family Residence
Materials
- Wood Frame, Fiber Cement
- Roof: Shingle
Condition
- Year built: 2019
Utilities & green energy
- Electric: Circuit Breakers
- Sewer: Private Sewer, Septic Design Available
- Water: Public
Community & neighborhood
Security
- Security features: Air Radon Mitigation System
Location
- Region: Cape Elizabeth
Price history
| Date | Event | Price |
|---|---|---|
| 4/30/2025 | Sold | $1,005,000+5.8%$420/sqft |
Source: | ||
| 4/14/2025 | Pending sale | $950,000$397/sqft |
Source: | ||
| 4/8/2025 | Listed for sale | $950,000+57%$397/sqft |
Source: | ||
| 8/14/2020 | Sold | $605,000-3.8%$253/sqft |
Source: | ||
| 11/11/2019 | Listed for sale | $629,000+319.3%$263/sqft |
Source: Coldwell Banker Residential Brokerage #1438756 Report a problem | ||
Public tax history
| Year | Property taxes | Tax assessment |
|---|---|---|
| 2024 | $20,240 | $906,000 |
| 2023 | $20,240 +119.5% | $906,000 +107.8% |
| 2022 | $9,219 +4.4% | $435,900 |
Find assessor info on the county website
Neighborhood: 04107
Nearby schools
GreatSchools rating
- 10/10Cape Elizabeth Middle SchoolGrades: 5-8Distance: 0.6 mi
- 10/10Cape Elizabeth High SchoolGrades: 9-12Distance: 0.4 mi
- 10/10Pond Cove Elementary SchoolGrades: K-4Distance: 0.7 mi
Get pre-qualified for a loan
At Zillow Home Loans, we can pre-qualify you in as little as 5 minutes with no impact to your credit score.An equal housing lender. NMLS #10287.

