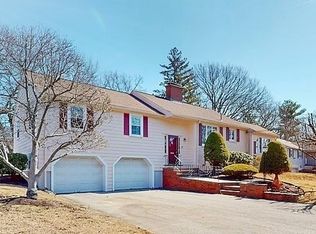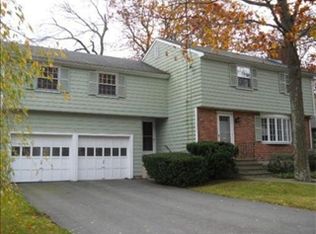Sold for $1,400,000 on 10/25/24
$1,400,000
37 Gregory Rd, Wakefield, MA 01880
5beds
3,175sqft
Single Family Residence
Built in 1963
0.29 Acres Lot
$1,403,200 Zestimate®
$441/sqft
$5,821 Estimated rent
Home value
$1,403,200
$1.29M - $1.53M
$5,821/mo
Zestimate® history
Loading...
Owner options
Explore your selling options
What's special
Spacious & Fully Renovated! This stunning 5-bedroom, 3.5-bathroom home is nestled in the highly sought-after Greenwood neighborhood. See the comprehensive 3-page list of updates showcasing the renovations. The 1st fl is designed for an active lifestyle, featuring a custom mudroom connected to a 2-car garage. This flows seamlessly into a bright, 2-year-old Kitchen & lg DR. The expansive LR w a cozy FP, along w a 1st fl br/office & a recently updated Bathroom, complete this level. Just a few steps up from the Kitchen, you'll find your DREAM GUEST SUITE. Ideal for entertaining large groups or accommodating out-of-town guests, this private suite boasts a gas FP, kitchenette, full bathroom, & a sunny BR. On the 2nd fl, you'll discover 3 well-appointed BRs, along w a SHOW-STOPPING primary suite featuring a stunning full bathroom w a soaking tub, & 2 walk-in closets. A full bath & a laundry area complete the 2nd fl. The LL offers a finished BONUS RM. Spacious backyard w beautiful large deck.
Zillow last checked: 8 hours ago
Listing updated: October 25, 2024 at 11:01am
Listed by:
The Fuccillo - Felice Real Estate Team 617-510-7063,
William Raveis R.E. & Home Services 781-670-5200
Bought with:
Matthew Basteri
Flow Realty, Inc.
Source: MLS PIN,MLS#: 73285313
Facts & features
Interior
Bedrooms & bathrooms
- Bedrooms: 5
- Bathrooms: 4
- Full bathrooms: 3
- 1/2 bathrooms: 1
Primary bedroom
- Features: Bathroom - Full, Walk-In Closet(s), Flooring - Wall to Wall Carpet, Recessed Lighting, Pocket Door
- Level: Second
- Area: 244.8
- Dimensions: 14.4 x 17
Bedroom 2
- Features: Closet, Flooring - Wall to Wall Carpet, Recessed Lighting
- Level: Second
- Area: 108
- Dimensions: 10 x 10.8
Bedroom 3
- Features: Walk-In Closet(s), Flooring - Wall to Wall Carpet, Recessed Lighting
- Level: Second
- Area: 125.44
- Dimensions: 11.2 x 11.2
Bedroom 4
- Features: Skylight, Walk-In Closet(s), Flooring - Wall to Wall Carpet, Balcony - Exterior, Recessed Lighting
- Level: Third
- Area: 341.55
- Dimensions: 20.7 x 16.5
Bedroom 5
- Features: Closet, Flooring - Hardwood
- Level: First
- Area: 132.09
- Dimensions: 11.1 x 11.9
Primary bathroom
- Features: Yes
Bathroom 1
- Features: Bathroom - Half, Flooring - Stone/Ceramic Tile
- Level: First
- Area: 29.11
- Dimensions: 4.1 x 7.1
Bathroom 2
- Features: Bathroom - Full, Bathroom - Double Vanity/Sink, Bathroom - Tiled With Shower Stall, Flooring - Stone/Ceramic Tile, Countertops - Stone/Granite/Solid, Lighting - Sconce, Pocket Door, Soaking Tub
- Level: Second
- Area: 88.16
- Dimensions: 12.4 x 7.11
Bathroom 3
- Features: Bathroom - Full, Bathroom - Tiled With Tub & Shower, Flooring - Stone/Ceramic Tile, Countertops - Stone/Granite/Solid, Lighting - Sconce
- Level: Second
- Area: 36.26
- Dimensions: 5.1 x 7.11
Dining room
- Features: Flooring - Hardwood, Recessed Lighting
- Level: Main,First
- Area: 138.88
- Dimensions: 11.2 x 12.4
Family room
- Features: Flooring - Wood, Balcony - Exterior, Cable Hookup, High Speed Internet Hookup, Open Floorplan, Recessed Lighting
- Level: Second
- Area: 423.67
- Dimensions: 20.58 x 20.58
Kitchen
- Features: Flooring - Hardwood, Window(s) - Bay/Bow/Box, Pantry, Countertops - Stone/Granite/Solid, Kitchen Island, Cabinets - Upgraded, Deck - Exterior, Open Floorplan, Recessed Lighting, Lighting - Pendant
- Level: Main,First
- Area: 191.59
- Dimensions: 11.9 x 16.1
Living room
- Features: Flooring - Hardwood, Recessed Lighting
- Level: Main,First
- Area: 293.88
- Dimensions: 12.4 x 23.7
Heating
- Forced Air, Baseboard, Electric Baseboard, Oil, Ductless, Fireplace
Cooling
- Central Air, Ductless
Appliances
- Laundry: Flooring - Stone/Ceramic Tile, Second Floor, Electric Dryer Hookup, Washer Hookup
Features
- Bathroom - Full, Bathroom - Double Vanity/Sink, Bathroom - Tiled With Tub & Shower, Countertops - Stone/Granite/Solid, Lighting - Sconce, Closet, Closet/Cabinets - Custom Built, Bathroom, Center Hall, Play Room, Mud Room
- Flooring: Tile, Carpet, Bamboo, Hardwood, Flooring - Hardwood, Flooring - Wall to Wall Carpet, Flooring - Stone/Ceramic Tile
- Windows: Screens
- Basement: Full,Partially Finished,Interior Entry,Bulkhead,Concrete
- Number of fireplaces: 2
- Fireplace features: Living Room
Interior area
- Total structure area: 3,175
- Total interior livable area: 3,175 sqft
Property
Parking
- Total spaces: 6
- Parking features: Attached, Under, Garage Door Opener, Garage Faces Side, Paved Drive, Off Street, Paved
- Attached garage spaces: 2
- Uncovered spaces: 4
Features
- Patio & porch: Deck
- Exterior features: Deck, Balcony, Rain Gutters, Screens, Fenced Yard, Garden
- Fencing: Fenced/Enclosed,Fenced
Lot
- Size: 0.29 Acres
Details
- Parcel number: M:000025 B:0227 P:00D38A,820403
- Zoning: SR
Construction
Type & style
- Home type: SingleFamily
- Architectural style: Colonial
- Property subtype: Single Family Residence
Materials
- Frame
- Foundation: Concrete Perimeter, Stone
- Roof: Shingle
Condition
- Year built: 1963
Utilities & green energy
- Electric: Circuit Breakers
- Sewer: Public Sewer
- Water: Public
- Utilities for property: for Electric Range, for Electric Dryer, Washer Hookup, Icemaker Connection
Green energy
- Energy efficient items: Thermostat
Community & neighborhood
Community
- Community features: Public Transportation, Shopping, Park, Medical Facility, House of Worship, Public School, T-Station, Sidewalks
Location
- Region: Wakefield
Other
Other facts
- Road surface type: Paved
Price history
| Date | Event | Price |
|---|---|---|
| 10/25/2024 | Sold | $1,400,000+12.1%$441/sqft |
Source: MLS PIN #73285313 Report a problem | ||
| 9/11/2024 | Pending sale | $1,249,000$393/sqft |
Source: | ||
| 9/4/2024 | Listed for sale | $1,249,000+119.1%$393/sqft |
Source: MLS PIN #73285313 Report a problem | ||
| 9/24/2015 | Sold | $570,000+1.8%$180/sqft |
Source: C21 Commonwealth Sold #71891434_01880 Report a problem | ||
| 8/27/2015 | Pending sale | $559,900$176/sqft |
Source: CENTURY 21 Commonwealth #71891434 Report a problem | ||
Public tax history
| Year | Property taxes | Tax assessment |
|---|---|---|
| 2025 | $12,445 +4% | $1,096,500 +3% |
| 2024 | $11,972 +9.2% | $1,064,200 +13.9% |
| 2023 | $10,962 +4.7% | $934,500 +10% |
Find assessor info on the county website
Neighborhood: Greenwood
Nearby schools
GreatSchools rating
- 7/10Greenwood Elementary SchoolGrades: K-4Distance: 0.4 mi
- 7/10Galvin Middle SchoolGrades: 5-8Distance: 1.4 mi
- 8/10Wakefield Memorial High SchoolGrades: 9-12Distance: 2.7 mi
Schools provided by the listing agent
- Elementary: Greenwood
- Middle: Galvin
- High: Whs
Source: MLS PIN. This data may not be complete. We recommend contacting the local school district to confirm school assignments for this home.
Get a cash offer in 3 minutes
Find out how much your home could sell for in as little as 3 minutes with a no-obligation cash offer.
Estimated market value
$1,403,200
Get a cash offer in 3 minutes
Find out how much your home could sell for in as little as 3 minutes with a no-obligation cash offer.
Estimated market value
$1,403,200

