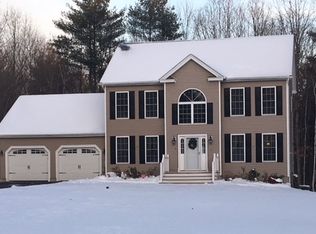Closed
Listed by:
Kathleen Redmond,
BHHS Verani Windham Phone:603-893-7999
Bought with: Broad Sound Real Estate, LLC
$925,000
37 Greenhaven Road, Salem, NH 03079
4beds
3,111sqft
Single Family Residence
Built in 2002
1.48 Acres Lot
$938,300 Zestimate®
$297/sqft
$5,507 Estimated rent
Home value
$938,300
$882,000 - $1.00M
$5,507/mo
Zestimate® history
Loading...
Owner options
Explore your selling options
What's special
This thoughtfully updated and beautifully maintained home with over 3,100 sq ft is ideal for those seeking comfort, style, and function—with no renovation needed. Set on 1.48 private acres in North Salem’s desirable Autumn Woods neighborhood, this 4-bed, 3-bath Colonial offers a rare blend of luxury, space, and convenience. The chef-inspired kitchen features Thermador appliances, quartz counters, a black walnut island, coffee bar with built-in beverage fridge, and other custom upgrades. The dramatic Great Room boasts cathedral ceilings and four French doors leading to dual decks—perfect for effortless indoor-outdoor flow and entertaining. Rich black walnut wood floors run through most of the main level, with two gas fireplaces and a formal dining room adding warmth and elegance. The primary bedroom offers a spa-like ensuite and a walk-in closet. A finished third-floor with skylights, and its own HVAC unit offers flexible space for work, play, or retreat. Step outside to a backyard made for relaxing and entertaining with custom stone patio, half basketball court, and maintenance-free decking. Additional features include central A/C, a 16-month-old roof, and a 2-car garage with EV charging station. No need for a shed with the additional basement storage. All just minutes from I-93, Tuscan Village, shopping, dining, and recreation. This home delivers on every level. Property showings begin at the first open house on Friday, April 4 from 6:00 to 8:00 p.m.
Zillow last checked: 8 hours ago
Listing updated: June 03, 2025 at 07:50am
Listed by:
Kathleen Redmond,
BHHS Verani Windham Phone:603-893-7999
Bought with:
Nicholas Daher
Broad Sound Real Estate, LLC
Source: PrimeMLS,MLS#: 5034067
Facts & features
Interior
Bedrooms & bathrooms
- Bedrooms: 4
- Bathrooms: 3
- Full bathrooms: 1
- 3/4 bathrooms: 1
- 1/2 bathrooms: 1
Heating
- Propane, Gas Heater
Cooling
- Central Air
Appliances
- Included: Electric Cooktop, Gas Cooktop, Dishwasher, Range Hood, Microwave, Mini Fridge, Double Oven, Refrigerator, Washer, Gas Water Heater, Gas Dryer
- Laundry: 1st Floor Laundry
Features
- Cathedral Ceiling(s), Dining Area, Kitchen Island, Natural Light, Walk-In Closet(s)
- Flooring: Carpet, Ceramic Tile, Hardwood
- Windows: Skylight(s)
- Basement: Unfinished,Walk-Out Access
- Attic: Walk-up
- Number of fireplaces: 2
- Fireplace features: 2 Fireplaces
Interior area
- Total structure area: 4,688
- Total interior livable area: 3,111 sqft
- Finished area above ground: 3,111
- Finished area below ground: 0
Property
Parking
- Total spaces: 2
- Parking features: Paved, Driveway, Garage, Electric Vehicle Charging Station(s)
- Garage spaces: 2
- Has uncovered spaces: Yes
Accessibility
- Accessibility features: Bathroom w/Step-in Shower, Bathroom w/Tub, Paved Parking, 1st Floor Laundry
Features
- Levels: 2.5
- Stories: 2
- Exterior features: Basketball Court, Deck, Storage
- Frontage length: Road frontage: 150
Lot
- Size: 1.48 Acres
- Features: Subdivided, Neighborhood
Details
- Parcel number: SLEMM9B11947L
- Zoning description: RUR
Construction
Type & style
- Home type: SingleFamily
- Architectural style: Colonial
- Property subtype: Single Family Residence
Materials
- Wood Frame
- Foundation: Concrete
- Roof: Architectural Shingle
Condition
- New construction: No
- Year built: 2002
Utilities & green energy
- Electric: 200+ Amp Service
- Sewer: Septic Tank
- Utilities for property: Cable Available
Community & neighborhood
Location
- Region: Salem
- Subdivision: Autumn Woods
Other
Other facts
- Road surface type: Paved
Price history
| Date | Event | Price |
|---|---|---|
| 6/3/2025 | Sold | $925,000+6.3%$297/sqft |
Source: | ||
| 4/9/2025 | Pending sale | $869,900$280/sqft |
Source: | ||
| 4/9/2025 | Contingent | $869,900$280/sqft |
Source: | ||
| 3/31/2025 | Listed for sale | $869,900+160.3%$280/sqft |
Source: | ||
| 7/26/2002 | Sold | $334,200$107/sqft |
Source: Public Record Report a problem | ||
Public tax history
| Year | Property taxes | Tax assessment |
|---|---|---|
| 2024 | $10,465 +3.8% | $594,600 |
| 2023 | $10,084 +5.7% | $594,600 |
| 2022 | $9,543 +1.9% | $594,600 +39.9% |
Find assessor info on the county website
Neighborhood: 03079
Nearby schools
GreatSchools rating
- 5/10North Salem Elementary SchoolGrades: K-5Distance: 1.4 mi
- 5/10Woodbury SchoolGrades: 6-8Distance: 4.3 mi
- 6/10Salem High SchoolGrades: 9-12Distance: 4.5 mi
Schools provided by the listing agent
- Elementary: North Salem Elementary
- Middle: Woodbury School
- High: Salem High School
- District: Salem School District
Source: PrimeMLS. This data may not be complete. We recommend contacting the local school district to confirm school assignments for this home.

Get pre-qualified for a loan
At Zillow Home Loans, we can pre-qualify you in as little as 5 minutes with no impact to your credit score.An equal housing lender. NMLS #10287.
