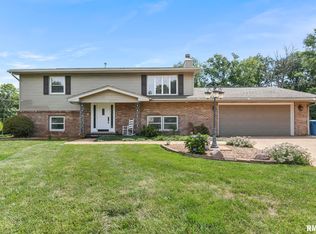Sold for $300,000
$300,000
37 Greencastle Cir, Springfield, IL 62712
4beds
2,869sqft
Single Family Residence, Residential
Built in 1964
-- sqft lot
$309,600 Zestimate®
$105/sqft
$2,965 Estimated rent
Home value
$309,600
$282,000 - $337,000
$2,965/mo
Zestimate® history
Loading...
Owner options
Explore your selling options
What's special
Welcome to 37 Greencastle near Lake Springfield! This two-story, 2,869 sq ft home offers four upstairs bedrooms, three full baths, and an easy-flow design for relaxed living and entertaining. Main Level: The updated kitchen features stainless Maytag appliances, an island, and a roomy dining area, plus a separate dining room—currently an office—for versatile use. Two distinct living areas with plush carpet, tile floors, and Anderson bay windows add warmth and comfort. Sunroom: An all-season retreat with luxury vinyl plank flooring, bar, and fridge—ideal for get-togethers or morning coffee. Step onto the newly updated deck (2024) and enjoy the wood-lined lot, often visited by deer. Upstairs: Four spacious bedrooms and two refreshed baths streamline your routine. Outdoor Oasis: The above-ground pool has a new liner and pump (2024), plus the deck was updated in 2024. Relax under the gazebo or in the peaceful yard. A storage shed keeps tools handy. Recent Upgrades: Brand-new A/C (2024), GE dishwasher (2022), garbage disposal (2024), chimney swept (2024), updated plumbing and fixtures, and touches of fresh paint. With a prime location near scenic parks, 37 Greencastle is a meticulously maintained gem—schedule your tour today!
Zillow last checked: 8 hours ago
Listing updated: June 25, 2025 at 01:14pm
Listed by:
Greg Zessin Mobl:217-414-0373,
Springfield Real Estate, LLC
Bought with:
Andrew Kinney, 475176529
The Real Estate Group, Inc.
Source: RMLS Alliance,MLS#: CA1034788 Originating MLS: Capital Area Association of Realtors
Originating MLS: Capital Area Association of Realtors

Facts & features
Interior
Bedrooms & bathrooms
- Bedrooms: 4
- Bathrooms: 3
- Full bathrooms: 3
Bedroom 1
- Level: Upper
- Dimensions: 14ft 3in x 13ft 0in
Bedroom 2
- Level: Upper
- Dimensions: 14ft 0in x 9ft 0in
Bedroom 3
- Level: Upper
- Dimensions: 14ft 3in x 11ft 4in
Bedroom 4
- Level: Upper
- Dimensions: 14ft 9in x 11ft 0in
Other
- Level: Main
- Dimensions: 12ft 0in x 13ft 0in
Additional room
- Description: Sun Room
- Level: Main
- Dimensions: 14ft 0in x 24ft 0in
Family room
- Level: Main
- Dimensions: 27ft 0in x 14ft 0in
Kitchen
- Level: Main
- Dimensions: 19ft 0in x 13ft 0in
Laundry
- Level: Main
Living room
- Level: Main
- Dimensions: 26ft 0in x 14ft 0in
Main level
- Area: 1882
Upper level
- Area: 987
Heating
- Forced Air
Cooling
- Central Air
Appliances
- Included: Dishwasher, Disposal, Microwave, Range, Refrigerator, Gas Water Heater
Features
- Ceiling Fan(s)
- Windows: Blinds
- Basement: None
- Number of fireplaces: 1
- Fireplace features: Living Room, Wood Burning
Interior area
- Total structure area: 2,869
- Total interior livable area: 2,869 sqft
Property
Parking
- Total spaces: 2
- Parking features: Attached, Paved
- Attached garage spaces: 2
Features
- Levels: Two
- Patio & porch: Deck, Enclosed
- Pool features: Above Ground
Lot
- Dimensions: 75 x 147 x 153 x 163
- Features: Sloped
Details
- Additional structures: Shed(s)
- Parcel number: 23070305002
Construction
Type & style
- Home type: SingleFamily
- Property subtype: Single Family Residence, Residential
Materials
- Frame, Aluminum Siding, Brick
- Foundation: Slab
- Roof: Shingle
Condition
- New construction: No
- Year built: 1964
Utilities & green energy
- Sewer: Public Sewer
- Water: Public
Community & neighborhood
Location
- Region: Springfield
- Subdivision: Forrest Park
Other
Other facts
- Road surface type: Paved
Price history
| Date | Event | Price |
|---|---|---|
| 6/11/2025 | Sold | $300,000$105/sqft |
Source: | ||
| 3/8/2025 | Pending sale | $300,000$105/sqft |
Source: | ||
| 3/7/2025 | Listed for sale | $300,000+47.8%$105/sqft |
Source: | ||
| 6/5/2020 | Sold | $203,000-3.3%$71/sqft |
Source: | ||
| 5/5/2020 | Pending sale | $209,900$73/sqft |
Source: Keller Williams Capital #CA998504 Report a problem | ||
Public tax history
| Year | Property taxes | Tax assessment |
|---|---|---|
| 2024 | -- | $81,187 +9.5% |
| 2023 | -- | $74,157 +5.4% |
| 2022 | -- | $70,344 +3.9% |
Find assessor info on the county website
Neighborhood: 62712
Nearby schools
GreatSchools rating
- 6/10Hazel Dell Elementary SchoolGrades: K-5Distance: 2 mi
- 2/10Jefferson Middle SchoolGrades: 6-8Distance: 2.4 mi
- 2/10Springfield Southeast High SchoolGrades: 9-12Distance: 2 mi
Get pre-qualified for a loan
At Zillow Home Loans, we can pre-qualify you in as little as 5 minutes with no impact to your credit score.An equal housing lender. NMLS #10287.
