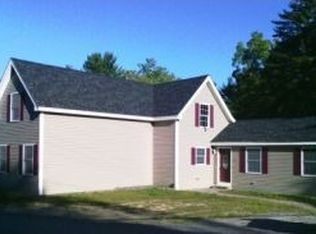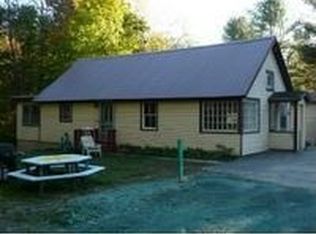Buyers loss is your gain! Unfortunately the previous family's financing did not work out for them so this big beauty is available again!! Classic New Englander located in a quiet neighborhood with easy access to I 93, shops, and restaurants. You enter this home through an enclosed porch, mudroom combination that provides access to a large back deck and the kitchen. The eat-kitchen connects to a formal dining room on one end and a family room on the other. Off the dining room is also a full bath. Upstairs you will find a very spacious 3/4 bath, and 3 bedrooms. This home is completed with a covered farmers porch and detached two stall garage.
This property is off market, which means it's not currently listed for sale or rent on Zillow. This may be different from what's available on other websites or public sources.

