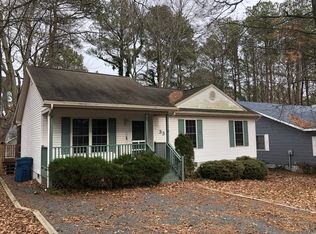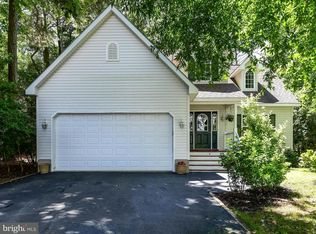RECENT PRICE ADJUSTMENT!! Are you looking for a cottage at the beach, close to the Swim & Racquet Club and just a short walk to White Horse Park?? This is the perfect starter home for you! Updated in 2019/2020 with new flooring and appliances. Plus a new Heat Pump in 2017! Upstairs Full Bedroom/bath and great loft area! There is a small den and a separate utility room as well! Storage Shed in rear. Heat Shield coating on large atrium window in LR. Spacious Driveway and a super location! Don't miss out on this one- make your appt to see this one today!
This property is off market, which means it's not currently listed for sale or rent on Zillow. This may be different from what's available on other websites or public sources.

