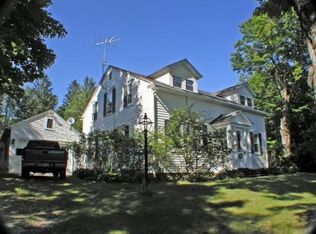So many changes in the past 6 years, 2020 brought major updates - new siding, rebuilt deck, landscaping and oil tank. Prior updates inc. replacement windows, doors and garage door along with new roof in 2014. This home has been transformed to being light and bright with great contrasts throughout of modern with some old details still in place. Open kitchen with island and gorgeous charcoal finish stainless steel appliances with access to remodeled deck to sit and enjoy the back yard and oh what a yard! Take a stroll out the back and check out the hammock area, plenty of room for gardens or gazebos or whatever you want to add for features - maybe add a pool. Paved drive is large for friends to come over to entertain. The main reason to buy this home is the majority of the big ticket items have been completed/replaced/updated, move in and enjoy getting away to the country. Only 20 minutes from Westfield in one direction & the Berkshires attractions in the other, make this one your home.
This property is off market, which means it's not currently listed for sale or rent on Zillow. This may be different from what's available on other websites or public sources.

