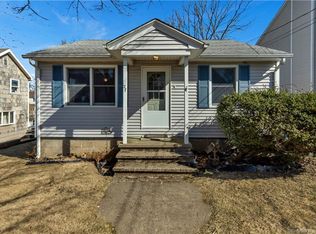Three Bedroom, Two Bath Vinyl Sided Ranch. Move Right In. New Roof 2020. New Gas Furnace and Newly Painted Interior. Located on cul de sac. City Water and Sewers. This home is the Perfect Condo Alternative!
This property is off market, which means it's not currently listed for sale or rent on Zillow. This may be different from what's available on other websites or public sources.

