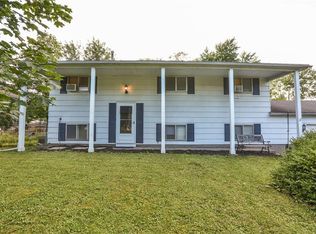Closed
$275,000
37 Golden Rod Ln, Rochester, NY 14623
5beds
1,664sqft
Single Family Residence
Built in 1965
0.27 Acres Lot
$290,100 Zestimate®
$165/sqft
$2,708 Estimated rent
Maximize your home sale
Get more eyes on your listing so you can sell faster and for more.
Home value
$290,100
$267,000 - $316,000
$2,708/mo
Zestimate® history
Loading...
Owner options
Explore your selling options
What's special
Step into this beautifully refreshed split level home in Henrietta. Gleaming hardwood floors and tile flow through the main living areas, highlighted by abundant natural light and recessed lighting throughout. You will love the showcase of light and neutral colors that creates a bright and welcoming ambiance The updated kitchen features a stylish tile backsplash, providing a modern touch to the heart of the home. Upstairs, you’ll find three spacious carpeted bedrooms, each with ample closet space and newer vinyl windows that enhance energy efficiency. The updated baths feature a tiled shower and light colored accents. This home also offers a versatile in-law suite complete with a full kitchen, two bedrooms, and a full bath – perfect for extended family or guests. Outside, a large, private backyard with a full privacy fence offers an ideal space for relaxation and entertainment. Don’t miss the chance to make this move-in-ready home yours! Delayed showings until Thursday Nov. 14th at 9 am, delayed negotiations until Tuesday Nov. 19th at 12 pm.
Zillow last checked: 8 hours ago
Listing updated: December 30, 2024 at 10:17am
Listed by:
Anthony C. Butera 585-404-3841,
Keller Williams Realty Greater Rochester
Bought with:
Thomas DeManincor, 10491211550
Tom D Realty LLC
Source: NYSAMLSs,MLS#: R1577012 Originating MLS: Rochester
Originating MLS: Rochester
Facts & features
Interior
Bedrooms & bathrooms
- Bedrooms: 5
- Bathrooms: 3
- Full bathrooms: 3
Heating
- Gas, Forced Air
Cooling
- Central Air
Appliances
- Included: Dryer, Dishwasher, Free-Standing Range, Gas Water Heater, Microwave, Oven, Refrigerator, Washer
Features
- Eat-in Kitchen, Second Kitchen, In-Law Floorplan
- Flooring: Carpet, Hardwood, Tile, Varies
- Basement: Full
- Has fireplace: No
Interior area
- Total structure area: 1,664
- Total interior livable area: 1,664 sqft
Property
Parking
- Total spaces: 1
- Parking features: Attached, Garage
- Attached garage spaces: 1
Features
- Levels: One
- Stories: 1
- Patio & porch: Patio
- Exterior features: Blacktop Driveway, Play Structure, Patio
Lot
- Size: 0.27 Acres
- Dimensions: 63 x 153
- Features: Irregular Lot, Residential Lot
Details
- Additional structures: Shed(s), Storage
- Parcel number: 2632001611800001049000
- Special conditions: Standard
Construction
Type & style
- Home type: SingleFamily
- Architectural style: Split Level
- Property subtype: Single Family Residence
Materials
- Composite Siding
- Foundation: Block
- Roof: Asphalt
Condition
- Resale
- Year built: 1965
Utilities & green energy
- Sewer: Connected
- Water: Connected, Public
- Utilities for property: Sewer Connected, Water Connected
Green energy
- Energy efficient items: Windows
Community & neighborhood
Location
- Region: Rochester
- Subdivision: Greenfield Village
Other
Other facts
- Listing terms: Cash,Conventional,FHA,VA Loan
Price history
| Date | Event | Price |
|---|---|---|
| 12/20/2024 | Sold | $275,000+14.6%$165/sqft |
Source: | ||
| 11/19/2024 | Pending sale | $239,900$144/sqft |
Source: | ||
| 11/13/2024 | Listed for sale | $239,900+49.9%$144/sqft |
Source: | ||
| 12/31/2020 | Sold | $160,000+14.4%$96/sqft |
Source: | ||
| 10/8/2020 | Pending sale | $139,900$84/sqft |
Source: Keller Williams Realty Greater Rochester West #R1297906 Report a problem | ||
Public tax history
| Year | Property taxes | Tax assessment |
|---|---|---|
| 2024 | -- | $182,400 |
| 2023 | -- | $182,400 +14% |
| 2022 | -- | $160,000 +1.6% |
Find assessor info on the county website
Neighborhood: 14623
Nearby schools
GreatSchools rating
- 7/10Ethel K Fyle Elementary SchoolGrades: K-3Distance: 0.4 mi
- 5/10Henry V Burger Middle SchoolGrades: 7-9Distance: 2.7 mi
- 7/10Rush Henrietta Senior High SchoolGrades: 9-12Distance: 2.5 mi
Schools provided by the listing agent
- District: Rush-Henrietta
Source: NYSAMLSs. This data may not be complete. We recommend contacting the local school district to confirm school assignments for this home.
