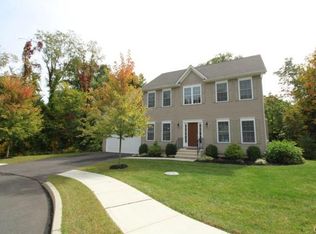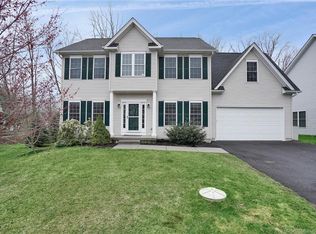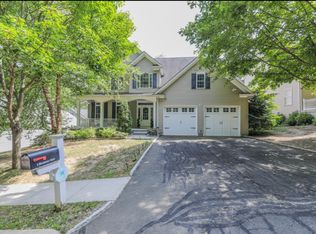Move right into this freshly renovated 4 bedroom, 2 full bath Cape on level .92 Acre lot. This high end renovation has all upgraded finishes, yet retains the charm of the era. Attention to detail throughout. This light and bright home features a kitchen to die for! Abundant Shaker style white cabinets and Quartzite counter tops, recessed lighting throughout, two new tiled baths, newly refinished oak hardwood floors throughout, new vinyl siding, new windows, new central air, new slider to new deck overlooking a large park-like backyard that is like a private oasis, yet the home is only 2 minutes to I-84 Exit 5.
This property is off market, which means it's not currently listed for sale or rent on Zillow. This may be different from what's available on other websites or public sources.


