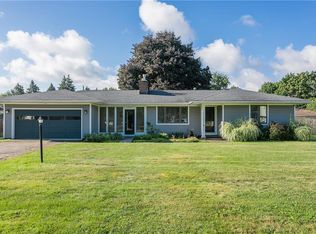Closed
$280,000
37 Glen Haven Rd, Rochester, NY 14609
3beds
1,212sqft
Single Family Residence
Built in 1953
10,018.8 Square Feet Lot
$287,800 Zestimate®
$231/sqft
$2,247 Estimated rent
Maximize your home sale
Get more eyes on your listing so you can sell faster and for more.
Home value
$287,800
$268,000 - $311,000
$2,247/mo
Zestimate® history
Loading...
Owner options
Explore your selling options
What's special
Welcome to 37 Glen Haven Road, it's easy to recognize the loving care this house has received. Picture yourself relaxing in its finished breezeway. There you'll find a sliding glass door leading to an amazing outdoor entertaining space. You'll love the privacy the fenced backyard provides. Steps from the breezeway is where you'll find a first-floor laundry room and half bath. This house has a large eat in kitchen with ample cabinet space. The front living room is flooded with natural light with plenty of space for a dining room table if desired. The full bathroom has its original 1950's tile still intact. The hallway leads to its three bedrooms all with great closet space. The partially finished basement is a perfect mix of entertaining and storage (ready for your "Bill's Mafia" makeover)
**Delayed Negotiations until Tuesday 5/20/25 @ 12:00pm.
Zillow last checked: 8 hours ago
Listing updated: July 25, 2025 at 09:49am
Listed by:
Mark S Lazarus 585-507-6594,
WCI Realty
Bought with:
Sharon M. Quataert, 10491204899
Sharon Quataert Realty
Source: NYSAMLSs,MLS#: R1606269 Originating MLS: Rochester
Originating MLS: Rochester
Facts & features
Interior
Bedrooms & bathrooms
- Bedrooms: 3
- Bathrooms: 2
- Full bathrooms: 1
- 1/2 bathrooms: 1
- Main level bathrooms: 2
- Main level bedrooms: 3
Heating
- Gas, Forced Air
Cooling
- Central Air
Appliances
- Included: Dryer, Dishwasher, Electric Oven, Electric Range, Disposal, Gas Water Heater, Refrigerator, Washer
- Laundry: Main Level
Features
- Ceiling Fan(s), Eat-in Kitchen, Separate/Formal Living Room, Sliding Glass Door(s)
- Flooring: Carpet, Ceramic Tile, Hardwood, Varies
- Doors: Sliding Doors
- Basement: Partially Finished
- Number of fireplaces: 1
Interior area
- Total structure area: 1,212
- Total interior livable area: 1,212 sqft
Property
Parking
- Total spaces: 2
- Parking features: Attached, Garage
- Attached garage spaces: 2
Features
- Levels: One
- Stories: 1
- Patio & porch: Deck, Patio
- Exterior features: Blacktop Driveway, Deck, Patio, Private Yard, See Remarks
Lot
- Size: 10,018 sqft
- Dimensions: 95 x 138
- Features: Rectangular, Rectangular Lot, Residential Lot
Details
- Additional structures: Shed(s), Storage
- Parcel number: 2634000921600001053000
- Special conditions: Standard
Construction
Type & style
- Home type: SingleFamily
- Architectural style: Ranch
- Property subtype: Single Family Residence
Materials
- Brick, Vinyl Siding
- Foundation: Block
- Roof: Asphalt,Architectural,Shingle
Condition
- Resale
- Year built: 1953
Utilities & green energy
- Electric: Circuit Breakers
- Sewer: Connected
- Water: Connected, Public
- Utilities for property: Electricity Connected, Sewer Connected, Water Connected
Community & neighborhood
Location
- Region: Rochester
- Subdivision: Glenview Heights
Other
Other facts
- Listing terms: Cash,Conventional,FHA,VA Loan
Price history
| Date | Event | Price |
|---|---|---|
| 7/25/2025 | Sold | $280,000+21.8%$231/sqft |
Source: | ||
| 5/30/2025 | Pending sale | $229,900$190/sqft |
Source: | ||
| 5/20/2025 | Contingent | $229,900$190/sqft |
Source: | ||
| 5/14/2025 | Listed for sale | $229,900+142%$190/sqft |
Source: | ||
| 1/4/2002 | Sold | $95,000$78/sqft |
Source: Public Record Report a problem | ||
Public tax history
| Year | Property taxes | Tax assessment |
|---|---|---|
| 2024 | -- | $180,000 |
| 2023 | -- | $180,000 +40.3% |
| 2022 | -- | $128,300 |
Find assessor info on the county website
Neighborhood: 14609
Nearby schools
GreatSchools rating
- 4/10Laurelton Pardee Intermediate SchoolGrades: 3-5Distance: 0.7 mi
- 3/10East Irondequoit Middle SchoolGrades: 6-8Distance: 0.6 mi
- 6/10Eastridge Senior High SchoolGrades: 9-12Distance: 1.3 mi
Schools provided by the listing agent
- District: East Irondequoit
Source: NYSAMLSs. This data may not be complete. We recommend contacting the local school district to confirm school assignments for this home.
