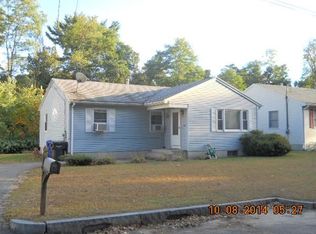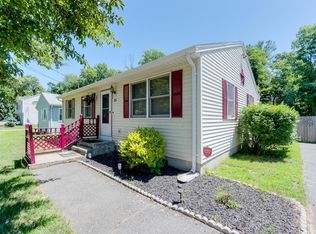Sold for $335,000 on 03/20/23
$335,000
37 Glen Albyn St, Springfield, MA 01104
3beds
1,526sqft
Single Family Residence
Built in 2008
7,501 Square Feet Lot
$378,900 Zestimate®
$220/sqft
$2,651 Estimated rent
Home value
$378,900
$360,000 - $398,000
$2,651/mo
Zestimate® history
Loading...
Owner options
Explore your selling options
What's special
Modern, Stylish, Newer Construction 2008 built home with 3 bedrooms, 2 full baths & 2 car garage with a back yard private oasis complete with a large pool, 2 decks and pergola with outdoor bar. The interior of this home is stunning with a gorgeous open floor plan, vaulted ceilings, lots of natural light from an abundance of windows & transoms creating a bright, airy flow. The kitchen is trendy and contemporary featuring granite counters, backsplash, sleek cabinets, equipped with stainless appliances and a 4 seat breakfast bar. The kitchen has clear, straight sight lines into the living room and dining room providing a great place to entertain or everyday family life. Plenty of room to spread out while being together. When the seasons change the back yard of this home becomes an oasis for friend and family gatherings. This home offers gas forced air heating, central air conditioning in an ideal location. Come and see all this home has to offer.
Zillow last checked: 8 hours ago
Listing updated: March 21, 2023 at 07:57am
Listed by:
Chester Ardolino 413-221-0310,
Berkshire Hathaway HomeServices Realty Professionals 413-596-6711
Bought with:
The Neilsen Team
Keller Williams, LLC- The Neilsen Team - Livian
Source: MLS PIN,MLS#: 73076805
Facts & features
Interior
Bedrooms & bathrooms
- Bedrooms: 3
- Bathrooms: 2
- Full bathrooms: 2
- Main level bathrooms: 1
Primary bedroom
- Features: Flooring - Hardwood
- Level: Second
Bedroom 2
- Features: Flooring - Hardwood
- Level: Second
Bedroom 3
- Features: Flooring - Wall to Wall Carpet
- Level: First
Bathroom 1
- Features: Bathroom - Full
- Level: First
Bathroom 2
- Features: Bathroom - Full, Bathroom - With Tub & Shower, Closet - Linen, Flooring - Stone/Ceramic Tile, Countertops - Stone/Granite/Solid, Countertops - Upgraded, Remodeled
- Level: Main,Second
Dining room
- Features: Vaulted Ceiling(s), Flooring - Hardwood, Window(s) - Picture, Exterior Access, Open Floorplan
- Level: Main,First
Family room
- Features: Flooring - Wall to Wall Carpet, Exterior Access, Open Floorplan, Slider
- Level: First
Kitchen
- Features: Vaulted Ceiling(s), Flooring - Hardwood, Countertops - Stone/Granite/Solid, Kitchen Island, Cabinets - Upgraded, Deck - Exterior, Exterior Access, Open Floorplan, Recessed Lighting, Slider, Stainless Steel Appliances
- Level: Main,First
Living room
- Features: Vaulted Ceiling(s), Flooring - Hardwood, Window(s) - Picture, Balcony / Deck, Exterior Access, Open Floorplan, Slider
- Level: Main,First
Heating
- Forced Air, Natural Gas, Propane
Cooling
- Central Air
Appliances
- Laundry: First Floor, Washer Hookup
Features
- Flooring: Hardwood
- Doors: Insulated Doors
- Windows: Insulated Windows
- Basement: Full,Finished,Garage Access
- Has fireplace: No
Interior area
- Total structure area: 1,526
- Total interior livable area: 1,526 sqft
Property
Parking
- Total spaces: 6
- Parking features: Attached, Paved Drive, Off Street
- Attached garage spaces: 2
- Uncovered spaces: 4
Features
- Patio & porch: Deck
- Exterior features: Deck, Pool - Above Ground, Cabana, Rain Gutters
- Has private pool: Yes
- Pool features: Above Ground
Lot
- Size: 7,501 sqft
- Features: Cleared, Level
Details
- Additional structures: Cabana
- Parcel number: S:05710 P:0014,2586228
- Zoning: R1
Construction
Type & style
- Home type: SingleFamily
- Architectural style: Colonial,Raised Ranch
- Property subtype: Single Family Residence
Materials
- Frame
- Foundation: Concrete Perimeter
- Roof: Shingle
Condition
- Year built: 2008
Utilities & green energy
- Electric: Circuit Breakers
- Sewer: Public Sewer
- Water: Private
- Utilities for property: for Gas Range, Washer Hookup
Community & neighborhood
Community
- Community features: Public Transportation, Shopping, Tennis Court(s), Park, Walk/Jog Trails, Golf, Medical Facility, Bike Path, Highway Access, House of Worship, Private School, Public School, University
Location
- Region: Springfield
- Subdivision: Popular, Convenient neighborhood on no thru street
Price history
| Date | Event | Price |
|---|---|---|
| 11/2/2023 | Listing removed | -- |
Source: BHHS broker feed | ||
| 3/22/2023 | Pending sale | $320,000-4.5%$210/sqft |
Source: BHHS broker feed #73076805 | ||
| 3/20/2023 | Sold | $335,000+4.7%$220/sqft |
Source: MLS PIN #73076805 | ||
| 3/8/2023 | Pending sale | $320,000$210/sqft |
Source: BHHS broker feed #73076805 | ||
| 2/22/2023 | Listed for sale | $320,000$210/sqft |
Source: BHHS broker feed | ||
Public tax history
| Year | Property taxes | Tax assessment |
|---|---|---|
| 2025 | $5,538 +6.4% | $353,200 +9% |
| 2024 | $5,203 +6.3% | $324,000 +12.9% |
| 2023 | $4,895 +4.8% | $287,100 +15.7% |
Find assessor info on the county website
Neighborhood: East Springfield
Nearby schools
GreatSchools rating
- 7/10Alfred G Zanetti SchoolGrades: PK-8Distance: 3.4 mi
- 1/10Springfield Public Day High SchoolGrades: 9-12Distance: 1.5 mi
- 4/10John F Kennedy Middle SchoolGrades: 6-8Distance: 1.2 mi

Get pre-qualified for a loan
At Zillow Home Loans, we can pre-qualify you in as little as 5 minutes with no impact to your credit score.An equal housing lender. NMLS #10287.
Sell for more on Zillow
Get a free Zillow Showcase℠ listing and you could sell for .
$378,900
2% more+ $7,578
With Zillow Showcase(estimated)
$386,478
