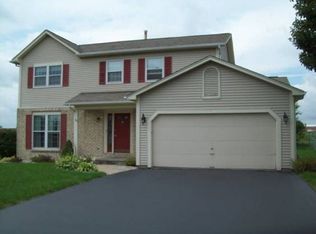Closed
$281,000
37 Geraldine Pkwy, Rochester, NY 14624
3beds
1,420sqft
Single Family Residence
Built in 1994
0.27 Acres Lot
$303,800 Zestimate®
$198/sqft
$2,731 Estimated rent
Home value
$303,800
$289,000 - $319,000
$2,731/mo
Zestimate® history
Loading...
Owner options
Explore your selling options
What's special
This is the one you've been waiting for, EVERYTHING has been done! Welcome to 37 Geraldine Pkwy located on a dead-end street! This 3 bed, 2.5 bath vinyl sided colonial has been updated to the max! The kitchen is stunning w/Quartz counters, white shaker cabinets, tile backsplash, & stainless appliances are included! The sliding glass door off the kitchen leads to the resort like fenced backyard w/a large stamped concrete patio w/pergola, firepit area, 2 sheds, & backs up to the Gates-Chili athletic fields! Upstairs you'll find 3 nice sized bedrooms, all w/newer flooring! The full bath, which connects to the main bedroom, is updated too w/tile flooring, tile shower surround, newer vanity, & fixtures! The finished basement provides some extra space & is perfect for a home office, playroom, or whatever your heart desires! The mechanics of this home are mint! New tear-off roof in '21, new furnace & central air '17, new vinyl windows '16, glass block windows, 150 AMP electric w/100 AMP subpanel, & complete tear out driveway less than 5 yrs ago! There's too many highlights to list, you must see in person! Showings begin on 10/26 & conclude on 10/30. Negotiations begin on 10/31 @ 12PM!
Zillow last checked: 8 hours ago
Listing updated: December 15, 2023 at 06:01am
Listed by:
Kyle J. Hiscock 585-389-1052,
RE/MAX Realty Group
Bought with:
Chris Penna, 10401330783
eXp Realty, LLC
Source: NYSAMLSs,MLS#: R1506025 Originating MLS: Rochester
Originating MLS: Rochester
Facts & features
Interior
Bedrooms & bathrooms
- Bedrooms: 3
- Bathrooms: 3
- Full bathrooms: 2
- 1/2 bathrooms: 1
- Main level bathrooms: 1
Heating
- Gas, Forced Air
Cooling
- Central Air
Appliances
- Included: Dryer, Dishwasher, Gas Oven, Gas Range, Gas Water Heater, Microwave, Refrigerator, Washer
- Laundry: In Basement
Features
- Ceiling Fan(s), Separate/Formal Dining Room, Eat-in Kitchen, Separate/Formal Living Room, Pantry, Quartz Counters, Sliding Glass Door(s), Bath in Primary Bedroom, Programmable Thermostat
- Flooring: Carpet, Luxury Vinyl, Tile, Varies
- Doors: Sliding Doors
- Windows: Thermal Windows
- Basement: Full,Finished,Sump Pump
- Has fireplace: No
Interior area
- Total structure area: 1,420
- Total interior livable area: 1,420 sqft
Property
Parking
- Total spaces: 2
- Parking features: Attached, Garage, Driveway, Garage Door Opener
- Attached garage spaces: 2
Features
- Levels: Two
- Stories: 2
- Patio & porch: Open, Patio, Porch
- Exterior features: Blacktop Driveway, Fully Fenced, Patio
- Fencing: Full
Lot
- Size: 0.27 Acres
- Dimensions: 64 x 141
- Features: Cul-De-Sac, Near Public Transit, Rectangular, Rectangular Lot, Residential Lot
Details
- Additional structures: Shed(s), Storage
- Parcel number: 2626001190600004021000
- Special conditions: Standard
Construction
Type & style
- Home type: SingleFamily
- Architectural style: Colonial
- Property subtype: Single Family Residence
Materials
- Vinyl Siding
- Foundation: Block
- Roof: Asphalt,Shingle
Condition
- Resale
- Year built: 1994
Utilities & green energy
- Electric: Circuit Breakers
- Sewer: Connected
- Water: Connected, Public
- Utilities for property: Cable Available, Sewer Connected, Water Connected
Community & neighborhood
Location
- Region: Rochester
- Subdivision: Gatewood Heights Ph 03 Se
Other
Other facts
- Listing terms: Cash,Conventional,FHA,VA Loan
Price history
| Date | Event | Price |
|---|---|---|
| 12/8/2023 | Sold | $281,000+24.9%$198/sqft |
Source: | ||
| 10/31/2023 | Pending sale | $225,000$158/sqft |
Source: | ||
| 10/25/2023 | Listed for sale | $225,000+55.3%$158/sqft |
Source: | ||
| 5/15/2014 | Sold | $144,900$102/sqft |
Source: | ||
| 4/4/2014 | Listed for sale | $144,900+6.5%$102/sqft |
Source: RE/MAX Plus-NY #R244508 Report a problem | ||
Public tax history
| Year | Property taxes | Tax assessment |
|---|---|---|
| 2024 | -- | $160,300 |
| 2023 | -- | $160,300 |
| 2022 | -- | $160,300 |
Find assessor info on the county website
Neighborhood: Gates-North Gates
Nearby schools
GreatSchools rating
- 5/10Walt Disney SchoolGrades: K-5Distance: 2 mi
- 5/10Gates Chili Middle SchoolGrades: 6-8Distance: 0.2 mi
- 4/10Gates Chili High SchoolGrades: 9-12Distance: 0.2 mi
Schools provided by the listing agent
- District: Gates Chili
Source: NYSAMLSs. This data may not be complete. We recommend contacting the local school district to confirm school assignments for this home.
