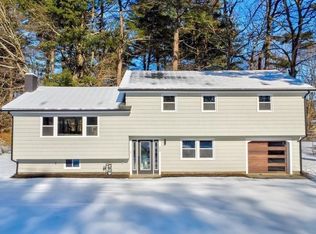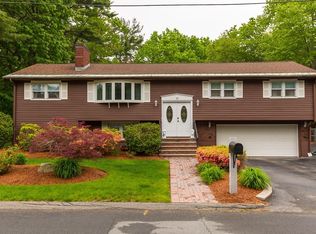END OF CUL DE SAC!!!, Great location for this updated 4 bedroom, 2 full bath, (updated main bath) multi-level spacious for a growing family. Gorgeous updated 7 year old kitchen with tiled flooring, recessed lights and granite counters, slider off of dining room to newer vinyl deck,dry bar in living room with beverage refrigerator, 8 ft custom slider in family room leading to gorgeous patio, large, flat,private back yard abutting conservation land, above ground pool with vinyl decking with adjacent firepit, Other updates include a 3 year old roof and Harvey replacement windows, Beautiful landscaped lot. Walk to park for family fun and sports activities. Short distance to Fox Hill Elementary School. Enjoy all that Burlington has to offer. New restaurants and shopping to explore. Lahey Medical Center within 5 miles. Near major routes and close to public transportation.
This property is off market, which means it's not currently listed for sale or rent on Zillow. This may be different from what's available on other websites or public sources.

