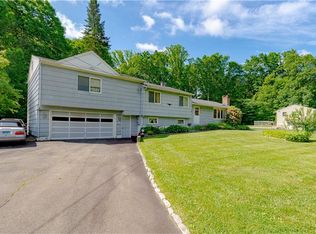Talk about flexibility!!! This home can have many uses. Newer kitchen with granite tops & stainless appliances. Stunning main level family room with window walls, hardwood floor & vaulted pine ceiling which looks out on level, beautiful rear yard. Living and dining rooms with hardwood floors. Bonus room on second level has its' own full bath, walk-in closet and kitchenette (good for au pair, teenager--combo W/D remains). Second level workshop is heated and has a separate entrance (fluorescent lights to be removed). Updated baths. Lower level family room and office. Two-story barn with electricity. 5-zone gas heat. Roof 7 years old. Conveniently located to shopping and the connector.
This property is off market, which means it's not currently listed for sale or rent on Zillow. This may be different from what's available on other websites or public sources.
