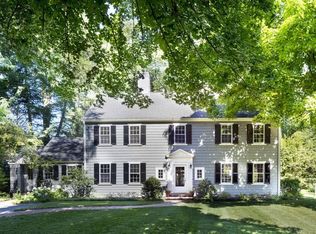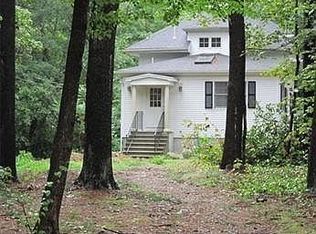Fall in love! This stunning, solidly built and renovated home is privately situated on a quiet street in a "walk to town" neighborhood. Surrounded by breathtaking gardens, bluestone patio, hot tub, and a stunning heated gunite pool, this "in town" property is your own private oasis. The home is beautifully renovated and updated w/a modern but worldly flowing floor plan w/sun-filled rooms. The main level has a welcoming front foyer that flows into intimate but spacious rooms. Custom details are throughout the house w/built-ins, stone floors, recessed lighting, chefs kitchen, butlers pantry, hardwood floors, all w/attention to architectural integrity. The sophisticated master suite features a romantic fireplace, private study, and a spa bath. The 2nd floor is also home to 3 additional bedrooms and nursery. The 3rd floor features a fashionable suite. This property is an unexpected surprise from what you might think and one not to miss!
This property is off market, which means it's not currently listed for sale or rent on Zillow. This may be different from what's available on other websites or public sources.

