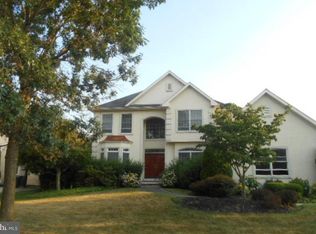Sold for $960,000
$960,000
37 Galloping Hill Rd, Cherry Hill, NJ 08003
4beds
4,062sqft
Single Family Residence
Built in 1999
0.34 Acres Lot
$989,800 Zestimate®
$236/sqft
$5,047 Estimated rent
Home value
$989,800
$871,000 - $1.13M
$5,047/mo
Zestimate® history
Loading...
Owner options
Explore your selling options
What's special
Absolutely stunning Yorkshire model by Fentell is truly breathtaking with over 4000 sq. ft. Once you arrive take a moment to fall in love with the exterior Expanded Brick design before you enter this fabulous residence. Warm, Neutral color palette throughout to easily incorporate your own style. An oversized Kitchen with White cabinetry, Island, Double Ovens and more is open to the Great room. Wonderful for entertaining! There is also a generous size Office on the main floor, Dining Room, Sitting area, Powder Room, Vaulted ceilings to feel the warmth of the sunshine when it peaks through. The Patio with EP Henry pavers off of the Kitchen area is also relaxing to sit and just enjoy nature. The Upper floor level will not disappoint. There are Four Bedrooms, Three Full Baths and Laundry Room. The Main Bedroom will absolutely WOW you. Walk-in Closet(s), Floored Attic, Luxurious Bathroom. There are also wired outdoor security cameras, lawn sprinkler system, outdoor light system and a newer roof. *Buyers Inspections will be for informational purposes only. Buyer will be responsible for township CO/CCO excreta. This is an As-Is, Where-Is Sale.
Zillow last checked: 8 hours ago
Listing updated: August 14, 2025 at 10:04am
Listed by:
Daren Sautter 609-313-1596,
Long & Foster Real Estate, Inc.
Bought with:
Cherie Faltenbacher, 563356
Century 21 Reilly Realtors
Source: Bright MLS,MLS#: NJCD2097476
Facts & features
Interior
Bedrooms & bathrooms
- Bedrooms: 4
- Bathrooms: 4
- Full bathrooms: 3
- 1/2 bathrooms: 1
- Main level bathrooms: 1
Primary bedroom
- Features: Walk-In Closet(s), Attached Bathroom, Attic - Floored, Soaking Tub, Bathroom - Walk-In Shower
- Level: Upper
- Area: 406 Square Feet
- Dimensions: 14 x 29
Bedroom 2
- Level: Upper
- Area: 228 Square Feet
- Dimensions: 12 x 19
Bedroom 3
- Level: Upper
- Area: 210 Square Feet
- Dimensions: 14 x 15
Bedroom 4
- Level: Upper
- Area: 209 Square Feet
- Dimensions: 11 x 19
Dining room
- Level: Main
- Area: 195 Square Feet
- Dimensions: 13 x 15
Family room
- Features: Fireplace - Other
- Level: Main
- Area: 462 Square Feet
- Dimensions: 21 x 22
Kitchen
- Level: Main
- Area: 224 Square Feet
- Dimensions: 14 x 16
Living room
- Level: Main
- Area: 169 Square Feet
- Dimensions: 13 x 13
Heating
- Central, Forced Air, Humidity Control, Programmable Thermostat, Zoned, Natural Gas
Cooling
- Attic Fan, Central Air, Programmable Thermostat
Appliances
- Included: Dishwasher, Cooktop, Disposal, Dryer, Double Oven, Self Cleaning Oven, Refrigerator, Washer, Gas Water Heater
- Laundry: Upper Level
Features
- Additional Stairway, Attic/House Fan, Ceiling Fan(s), Crown Molding, Family Room Off Kitchen, Formal/Separate Dining Room, Eat-in Kitchen, Kitchen - Gourmet, Kitchen Island, Pantry, Recessed Lighting, Wainscotting, Walk-In Closet(s), Upgraded Countertops, 9'+ Ceilings, Cathedral Ceiling(s), Tray Ceiling(s), Vaulted Ceiling(s)
- Flooring: Engineered Wood, Carpet, Ceramic Tile, Wood
- Windows: Window Treatments
- Basement: Full,Unfinished
- Has fireplace: No
Interior area
- Total structure area: 4,062
- Total interior livable area: 4,062 sqft
- Finished area above ground: 4,062
- Finished area below ground: 0
Property
Parking
- Total spaces: 6
- Parking features: Garage Faces Side, Inside Entrance, Attached, Driveway, On Street
- Attached garage spaces: 2
- Uncovered spaces: 4
Accessibility
- Accessibility features: None
Features
- Levels: Two and One Half
- Stories: 2
- Patio & porch: Patio
- Exterior features: Lighting, Lawn Sprinkler, Sidewalks, Street Lights, Underground Lawn Sprinkler
- Pool features: None
- Fencing: Vinyl,Partial
Lot
- Size: 0.34 Acres
- Dimensions: 105.00 x 142.00
Details
- Additional structures: Above Grade, Below Grade
- Parcel number: 0900521 0900083
- Zoning: RES
- Special conditions: Standard
Construction
Type & style
- Home type: SingleFamily
- Architectural style: Contemporary
- Property subtype: Single Family Residence
Materials
- Frame
- Foundation: Concrete Perimeter, Crawl Space
- Roof: Shingle,Pitched
Condition
- Good,Very Good
- New construction: No
- Year built: 1999
Details
- Builder model: Yorkshire
- Builder name: Fentell
Utilities & green energy
- Electric: 200+ Amp Service
- Sewer: Public Sewer
- Water: Public
- Utilities for property: Cable Connected
Community & neighborhood
Security
- Security features: Fire Sprinkler System
Location
- Region: Cherry Hill
- Subdivision: Short Hills
- Municipality: CHERRY HILL TWP
Other
Other facts
- Listing agreement: Exclusive Right To Sell
- Listing terms: Cash,Conventional
- Ownership: Fee Simple
Price history
| Date | Event | Price |
|---|---|---|
| 8/14/2025 | Sold | $960,000-1%$236/sqft |
Source: | ||
| 7/18/2025 | Pending sale | $969,900$239/sqft |
Source: | ||
| 7/14/2025 | Contingent | $969,900$239/sqft |
Source: | ||
| 7/12/2025 | Listed for sale | $969,900+63%$239/sqft |
Source: | ||
| 5/20/2019 | Sold | $595,000-4%$146/sqft |
Source: Public Record Report a problem | ||
Public tax history
| Year | Property taxes | Tax assessment |
|---|---|---|
| 2025 | $23,175 +5.2% | $533,000 |
| 2024 | $22,029 -1.6% | $533,000 |
| 2023 | $22,397 +2.8% | $533,000 |
Find assessor info on the county website
Neighborhood: Springdale
Nearby schools
GreatSchools rating
- 6/10Woodcrest Elementary SchoolGrades: K-5Distance: 1.8 mi
- 7/10Henry C Beck Middle SchoolGrades: 6-8Distance: 1.3 mi
- 8/10Cherry Hill High-East High SchoolGrades: 9-12Distance: 0.6 mi
Schools provided by the listing agent
- Elementary: Woodcrest
- Middle: Beck
- High: Cherry Hill High - East
- District: Cherry Hill Township Public Schools
Source: Bright MLS. This data may not be complete. We recommend contacting the local school district to confirm school assignments for this home.

Get pre-qualified for a loan
At Zillow Home Loans, we can pre-qualify you in as little as 5 minutes with no impact to your credit score.An equal housing lender. NMLS #10287.
