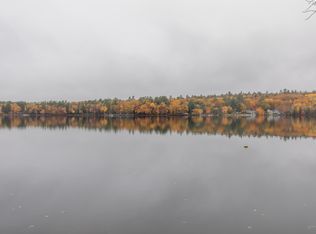Closed
$550,000
37 Front Street, Harrison, ME 04040
4beds
1,460sqft
Single Family Residence
Built in 1968
0.57 Acres Lot
$617,600 Zestimate®
$377/sqft
$2,659 Estimated rent
Home value
$617,600
$574,000 - $673,000
$2,659/mo
Zestimate® history
Loading...
Owner options
Explore your selling options
What's special
Views of Long Lake and access to sandy beach on Long Lake, just short distance away. This home was recently renovated with many new improvements and additions. Enjoy the lake from the deck that comes with a hot tub and propane cook area. This home has a great four-season sunroom with views of Long Lake. The kitchen has been totally updated, floors refinished, spacious front farmer's porch added. So many updates. New two story attached two car garage has lots of possibilities for the second floor. See attachments for list of improvements.
Zillow last checked: 8 hours ago
Listing updated: January 16, 2025 at 07:06pm
Listed by:
Oberg Insurance & Real Estate Agency, Inc.
Bought with:
Landmark Realty
Source: Maine Listings,MLS#: 1578622
Facts & features
Interior
Bedrooms & bathrooms
- Bedrooms: 4
- Bathrooms: 3
- Full bathrooms: 2
- 1/2 bathrooms: 1
Bedroom 1
- Level: Second
Bedroom 2
- Level: Second
Bedroom 3
- Level: Second
Bedroom 4
- Level: Second
Dining room
- Level: First
Kitchen
- Features: Kitchen Island
- Level: First
Living room
- Features: Wood Burning Fireplace
- Level: First
Sunroom
- Features: Four-Season
- Level: First
Heating
- Baseboard, Direct Vent Heater, Hot Water
Cooling
- None
Appliances
- Included: Dishwasher, Dryer, Microwave, Gas Range, Refrigerator, Washer, Tankless Water Heater
Features
- Bathtub, Shower
- Flooring: Tile, Wood
- Windows: Low Emissivity Windows
- Basement: Bulkhead,Interior Entry,Full
- Number of fireplaces: 1
Interior area
- Total structure area: 1,460
- Total interior livable area: 1,460 sqft
- Finished area above ground: 1,460
- Finished area below ground: 0
Property
Parking
- Total spaces: 2
- Parking features: Paved, 5 - 10 Spaces, On Site, Storage
- Attached garage spaces: 2
Features
- Patio & porch: Deck, Porch
- Has spa: Yes
- Body of water: Long
- Frontage length: Waterfrontage: 47,Waterfrontage Shared: 47
Lot
- Size: 0.57 Acres
- Features: City Lot, Near Town, Open Lot, Landscaped
Details
- Additional structures: Shed(s)
- Parcel number: HRRSM45L0056
- Zoning: RES
- Other equipment: Cable, Internet Access Available
Construction
Type & style
- Home type: SingleFamily
- Architectural style: Cape Cod,New Englander
- Property subtype: Single Family Residence
Materials
- Wood Frame, Vinyl Siding
- Roof: Metal,Shingle
Condition
- Year built: 1968
Utilities & green energy
- Electric: Circuit Breakers
- Sewer: Private Sewer
- Water: Public
Green energy
- Energy efficient items: Ceiling Fans, Water Heater, Insulated Foundation
Community & neighborhood
Location
- Region: Harrison
HOA & financial
HOA
- Has HOA: Yes
Price history
| Date | Event | Price |
|---|---|---|
| 6/6/2024 | Sold | $550,000-3.3%$377/sqft |
Source: | ||
| 6/6/2024 | Pending sale | $569,013$390/sqft |
Source: | ||
| 4/24/2024 | Contingent | $569,013$390/sqft |
Source: | ||
| 2/20/2024 | Listed for sale | $569,013$390/sqft |
Source: | ||
| 2/12/2024 | Contingent | $569,013$390/sqft |
Source: | ||
Public tax history
| Year | Property taxes | Tax assessment |
|---|---|---|
| 2024 | $4,401 +49.8% | $571,500 +151.9% |
| 2023 | $2,938 +8.8% | $226,900 |
| 2022 | $2,700 +20.9% | $226,900 +20.9% |
Find assessor info on the county website
Neighborhood: 04040
Nearby schools
GreatSchools rating
- 3/10Harrison Elementary SchoolGrades: 3-6Distance: 1.5 mi
- 2/10Oxford Hills Middle SchoolGrades: 7-8Distance: 11.3 mi
- 3/10Oxford Hills Comprehensive High SchoolGrades: 9-12Distance: 10.4 mi
Get pre-qualified for a loan
At Zillow Home Loans, we can pre-qualify you in as little as 5 minutes with no impact to your credit score.An equal housing lender. NMLS #10287.
