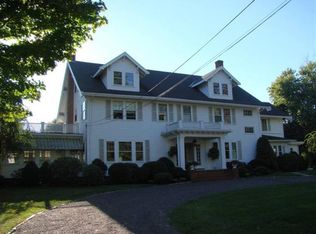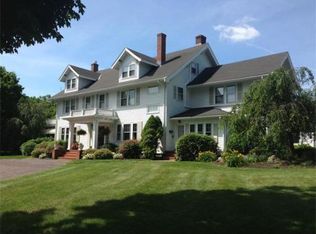This custom built Colonial, with just one owner, is located in a desirable neighborhood on the west side of Reading. The first floor offers a large living room with a wood burning fire place, a dining room, an eat in kitchen, a family room with a second wood burning fire place and a large half bath. The second floor features three bedrooms ( one large bedroom currently being used as two bedrooms) and a full bath. The lower level has a large play room and another full bath with a shower and additional closet space. This nicely maintained home has a large fenced in back yard with an in ground pool, spacious rooms and more. Located close to the commuter rail, bus, elementary and middle school, library, vibrant town center and all major highways. Open House~ Saturday 11am-12:30 pm & Sunday 12-1:30 pm.
This property is off market, which means it's not currently listed for sale or rent on Zillow. This may be different from what's available on other websites or public sources.

