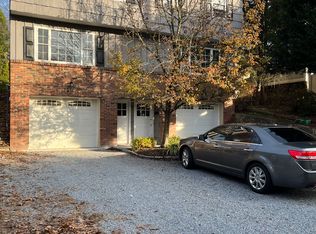Sold for $550,000 on 05/30/23
$550,000
37 Frances Avenue, Norwalk, CT 06854
2beds
1,478sqft
Single Family Residence
Built in 1942
5,227.2 Square Feet Lot
$640,500 Zestimate®
$372/sqft
$2,896 Estimated rent
Maximize your home sale
Get more eyes on your listing so you can sell faster and for more.
Home value
$640,500
$608,000 - $673,000
$2,896/mo
Zestimate® history
Loading...
Owner options
Explore your selling options
What's special
WELCOME TO THIS LITTLE GEM! - BRIGHT & WELCOMING! Great location, quiet neighborhood, walk to SoNo restaurants and train/Metro No. This bright and welcoming house, has a smartly repainted exterior w/ white trim and new portico, fully repainted interior and refinished hardwood floors throughout main level. This sweet home offers 2-3 BEDROOMS, 2 FULL BATHROOMS. Lower level offers 2nd FULL BATH, a potential 3rd BEDROOM as guest suite, family/rec room or home office. Main level- living room w/ wood burning fireplace and fireside dining area. EAT-IN KITCHEN, warm wood cabinetry, granite countertops and stainless appliances. FRENCH DOORS open to newly fenced deck and wraparound brick patio - perfect for "al fresco" dining with friends on summer nights! Surrounding stonewall w/ steps to upper level gardens, private and treed with sitting area. ATTIC space, open and floored, opportunity to create a private primary suite and sitting area w/ extended private balcony overlooking hillside gardens or catch a full moon under the stars! 37 Frances, your new home...turn the key and be welcomed inside this little gem called home...See you soon!
Zillow last checked: 8 hours ago
Listing updated: May 31, 2023 at 06:01am
Listed by:
Cynthia Melchiorri 508-566-9495,
Coldwell Banker Realty 203-227-8424
Bought with:
Susanne Lapsien, RES.0798290
Compass Connecticut, LLC
Source: Smart MLS,MLS#: 170547831
Facts & features
Interior
Bedrooms & bathrooms
- Bedrooms: 2
- Bathrooms: 2
- Full bathrooms: 2
Bedroom
- Features: Hardwood Floor
- Level: Main
Bedroom
- Features: Hardwood Floor
- Level: Main
Bathroom
- Features: Full Bath, Stall Shower
- Level: Lower
Bathroom
- Features: Full Bath, Tub w/Shower
- Level: Main
Kitchen
- Features: Balcony/Deck, Breakfast Nook, French Doors, Granite Counters, Hardwood Floor
- Level: Main
Living room
- Features: Dining Area, Fireplace, Hardwood Floor
- Level: Main
Rec play room
- Features: Composite Floor
- Level: Lower
Heating
- Gas on Gas, Hot Water, Natural Gas
Cooling
- None
Appliances
- Included: Gas Range, Range Hood, Refrigerator, Freezer, Washer, Dryer, Tankless Water Heater
- Laundry: Lower Level
Features
- Entrance Foyer, Smart Thermostat
- Basement: Full,Finished,Heated,Garage Access,Walk-Out Access
- Attic: Pull Down Stairs
- Number of fireplaces: 1
Interior area
- Total structure area: 1,478
- Total interior livable area: 1,478 sqft
- Finished area above ground: 956
- Finished area below ground: 522
Property
Parking
- Total spaces: 1
- Parking features: Attached, Paved, Off Street, Garage Door Opener
- Attached garage spaces: 1
- Has uncovered spaces: Yes
Features
- Patio & porch: Deck, Patio
- Exterior features: Garden, Stone Wall
- Fencing: Partial
- Waterfront features: Beach Access, Walk to Water
Lot
- Size: 5,227 sqft
- Features: Sloped, Wooded
Details
- Parcel number: 252459
- Zoning: B
Construction
Type & style
- Home type: SingleFamily
- Architectural style: Cape Cod
- Property subtype: Single Family Residence
Materials
- Shingle Siding, Wood Siding
- Foundation: Block, Concrete Perimeter
- Roof: Asphalt
Condition
- New construction: No
- Year built: 1942
Utilities & green energy
- Sewer: Public Sewer
- Water: Public
- Utilities for property: Cable Available
Community & neighborhood
Security
- Security features: Security System
Community
- Community features: Health Club, Library, Medical Facilities, Park, Public Rec Facilities, Near Public Transport, Shopping/Mall
Location
- Region: Norwalk
- Subdivision: Flax Hill
Price history
| Date | Event | Price |
|---|---|---|
| 5/30/2023 | Sold | $550,000+10.2%$372/sqft |
Source: | ||
| 4/26/2023 | Contingent | $499,000$338/sqft |
Source: | ||
| 4/21/2023 | Listed for sale | $499,000$338/sqft |
Source: | ||
| 2/18/2023 | Contingent | $499,000$338/sqft |
Source: | ||
| 2/10/2023 | Listed for sale | $499,000+4%$338/sqft |
Source: | ||
Public tax history
| Year | Property taxes | Tax assessment |
|---|---|---|
| 2025 | $7,840 +1.5% | $327,420 |
| 2024 | $7,724 +27.6% | $327,420 +36.1% |
| 2023 | $6,051 +2.8% | $240,490 +0.9% |
Find assessor info on the county website
Neighborhood: Flax Hill
Nearby schools
GreatSchools rating
- 3/10Brookside Elementary SchoolGrades: PK-5Distance: 0.6 mi
- 4/10Roton Middle SchoolGrades: 6-8Distance: 1.4 mi
- 3/10Brien Mcmahon High SchoolGrades: 9-12Distance: 0.8 mi
Schools provided by the listing agent
- Elementary: Brookside
- Middle: Roton
- High: Brien McMahon
Source: Smart MLS. This data may not be complete. We recommend contacting the local school district to confirm school assignments for this home.

Get pre-qualified for a loan
At Zillow Home Loans, we can pre-qualify you in as little as 5 minutes with no impact to your credit score.An equal housing lender. NMLS #10287.
Sell for more on Zillow
Get a free Zillow Showcase℠ listing and you could sell for .
$640,500
2% more+ $12,810
With Zillow Showcase(estimated)
$653,310