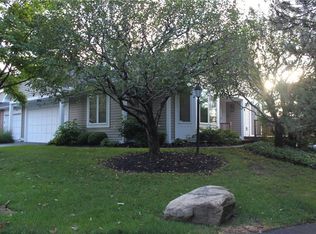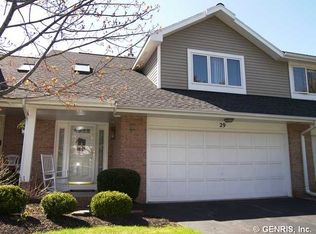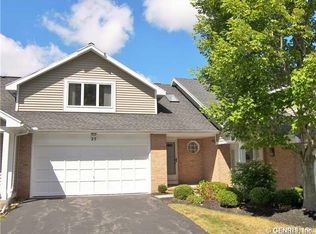Closed
$284,900
37 Foxborough Ln, Rochester, NY 14618
2beds
1,606sqft
Townhouse, Condominium
Built in 1987
-- sqft lot
$324,700 Zestimate®
$177/sqft
$2,346 Estimated rent
Maximize your home sale
Get more eyes on your listing so you can sell faster and for more.
Home value
$324,700
$305,000 - $344,000
$2,346/mo
Zestimate® history
Loading...
Owner options
Explore your selling options
What's special
This beautiful townhouse features 2 bedrooms and 2.5 bathrooms, offering a cozy and comfortable living space. The vaulted ceilings add an elegant touch to the interior, creating a spacious and airy atmosphere. Natural light floods the home, highlighting its modern design and inviting ambiance. Cats have been relocated so no worries. The walkout basement provides additional living space and can be customized to suit your needs, whether as a home office, entertainment area, or guest suite. The townhouse also comes with 2 garage spaces, perfect for parking and extra storage. Don't miss the opportunity to own this lovely townhouse with its desirable features and convenient location. Schedule a viewing today and make this your new home sweet home! Delayed showings Saturday, March 16th, 8:00 am. Delayed negotiations Saturday, March 23rd, 8:00 pm.
Zillow last checked: 8 hours ago
Listing updated: May 20, 2024 at 02:18pm
Listed by:
Rhonda Marie Sweet 585-730-8024,
Your Home Sweet Home Realty Inc.
Bought with:
Richard J. Borrelli, 30BO0890808
WCI Realty
Source: NYSAMLSs,MLS#: R1526366 Originating MLS: Rochester
Originating MLS: Rochester
Facts & features
Interior
Bedrooms & bathrooms
- Bedrooms: 2
- Bathrooms: 3
- Full bathrooms: 2
- 1/2 bathrooms: 1
- Main level bathrooms: 1
Heating
- Gas
Cooling
- Central Air
Appliances
- Included: Dishwasher, Electric Cooktop, Electric Oven, Electric Range, Disposal, Gas Water Heater, Microwave, Refrigerator, Wine Cooler
Features
- Breakfast Bar, Eat-in Kitchen, Living/Dining Room, Pantry, See Remarks, Sliding Glass Door(s), Solid Surface Counters, Skylights, In-Law Floorplan
- Flooring: Carpet, Hardwood, Varies
- Doors: Sliding Doors
- Windows: Skylight(s)
- Basement: Full,Finished,Walk-Out Access
- Number of fireplaces: 1
Interior area
- Total structure area: 1,606
- Total interior livable area: 1,606 sqft
Property
Parking
- Total spaces: 2
- Parking features: Attached, Garage, Open
- Attached garage spaces: 2
- Has uncovered spaces: Yes
Features
- Levels: Two
- Stories: 2
- Patio & porch: Deck
- Exterior features: Deck
Lot
- Size: 2,800 sqft
- Dimensions: 29 x 94
- Features: Residential Lot
Details
- Parcel number: 2632001630500003065000
- Special conditions: Standard
Construction
Type & style
- Home type: Condo
- Property subtype: Townhouse, Condominium
Materials
- Brick, Vinyl Siding
- Roof: Asphalt
Condition
- Resale
- Year built: 1987
Utilities & green energy
- Sewer: Connected
- Water: Connected, Public
- Utilities for property: Sewer Connected, Water Connected
Community & neighborhood
Location
- Region: Rochester
- Subdivision: Edgewood Estates
HOA & financial
HOA
- HOA fee: $320 monthly
- Services included: Common Area Maintenance, Insurance, Maintenance Structure, Reserve Fund, Snow Removal, Trash
- Association name: Crofton
- Association phone: 585-248-3840
Other
Other facts
- Listing terms: Cash,Conventional,FHA,VA Loan
Price history
| Date | Event | Price |
|---|---|---|
| 5/1/2024 | Sold | $284,900$177/sqft |
Source: | ||
| 3/25/2024 | Pending sale | $284,900$177/sqft |
Source: | ||
| 3/15/2024 | Listed for sale | $284,900+21.3%$177/sqft |
Source: | ||
| 9/30/2020 | Sold | $234,900$146/sqft |
Source: | ||
| 8/21/2020 | Pending sale | $234,900$146/sqft |
Source: Howard Hanna - Brighton #R1285772 Report a problem | ||
Public tax history
| Year | Property taxes | Tax assessment |
|---|---|---|
| 2024 | -- | $269,900 |
| 2023 | -- | $269,900 +12% |
| 2022 | -- | $241,000 +5.7% |
Find assessor info on the county website
Neighborhood: 14618
Nearby schools
GreatSchools rating
- 7/10Floyd S Winslow Elementary SchoolGrades: PK-3Distance: 2.1 mi
- 4/10Charles H Roth Middle SchoolGrades: 7-9Distance: 3.9 mi
- 7/10Rush Henrietta Senior High SchoolGrades: 9-12Distance: 2.8 mi
Schools provided by the listing agent
- District: Rush-Henrietta
Source: NYSAMLSs. This data may not be complete. We recommend contacting the local school district to confirm school assignments for this home.


